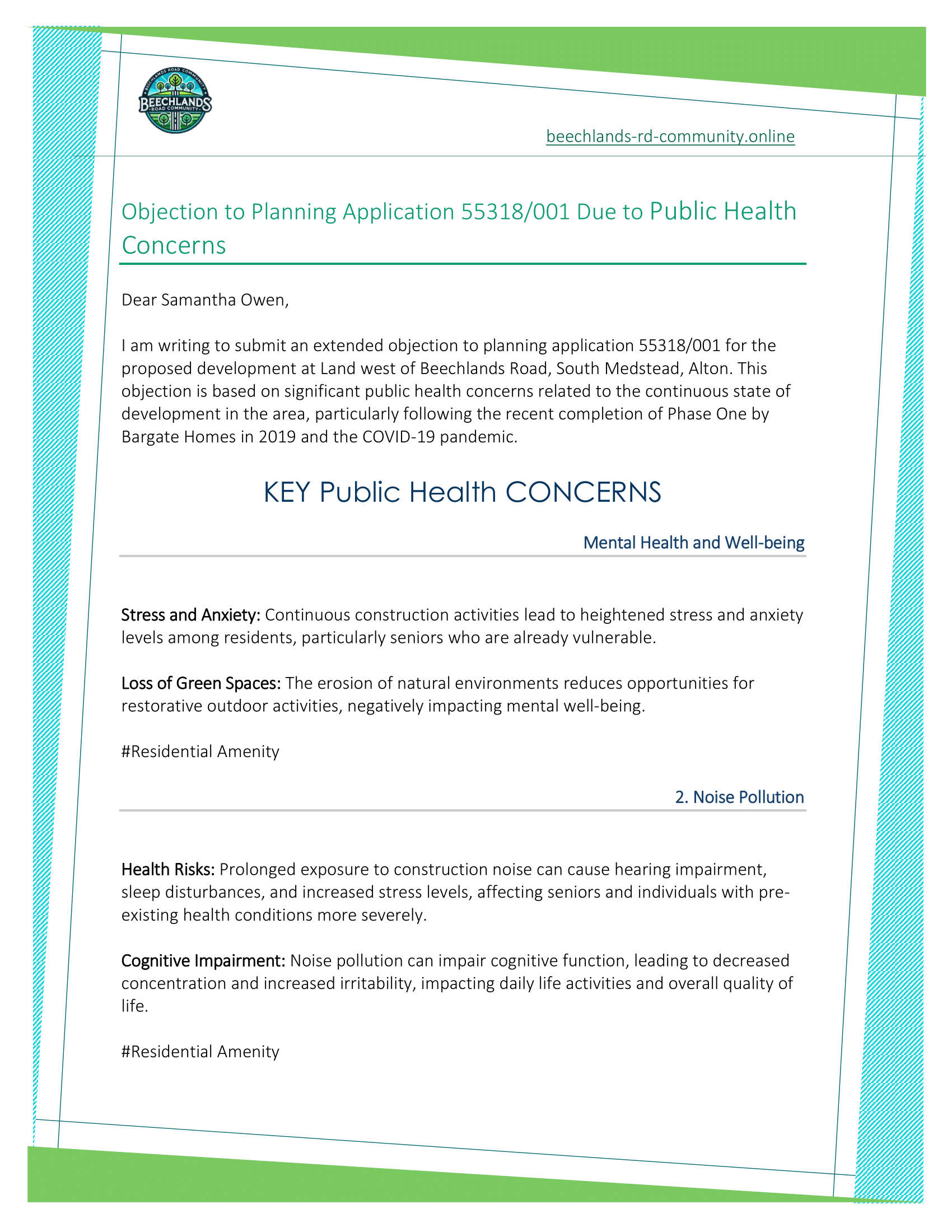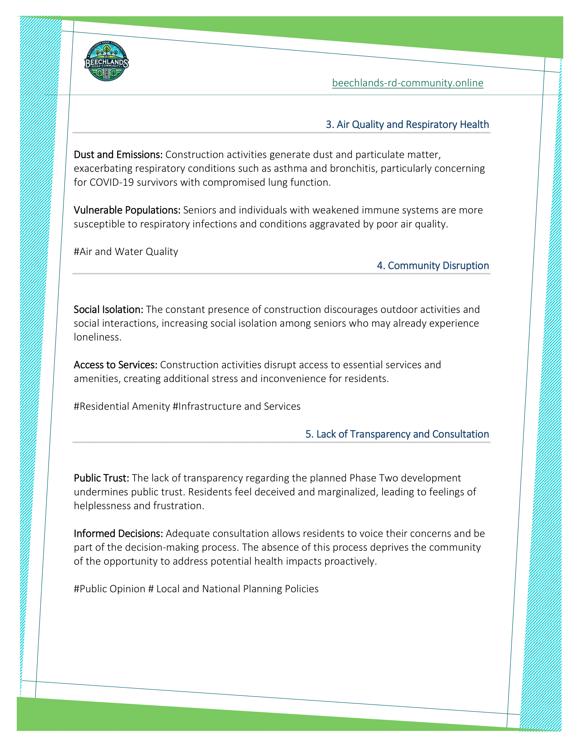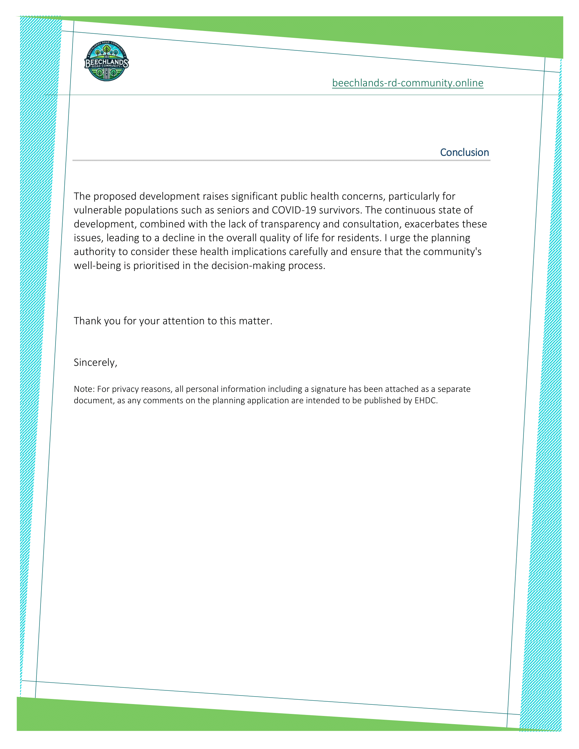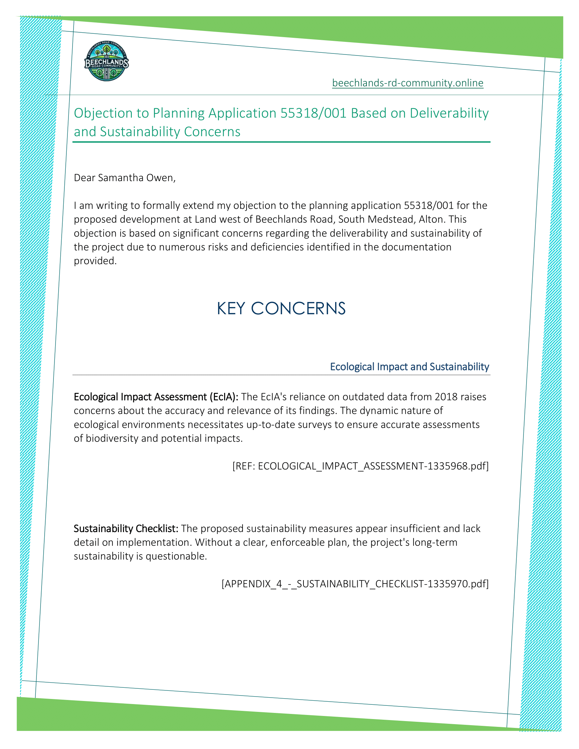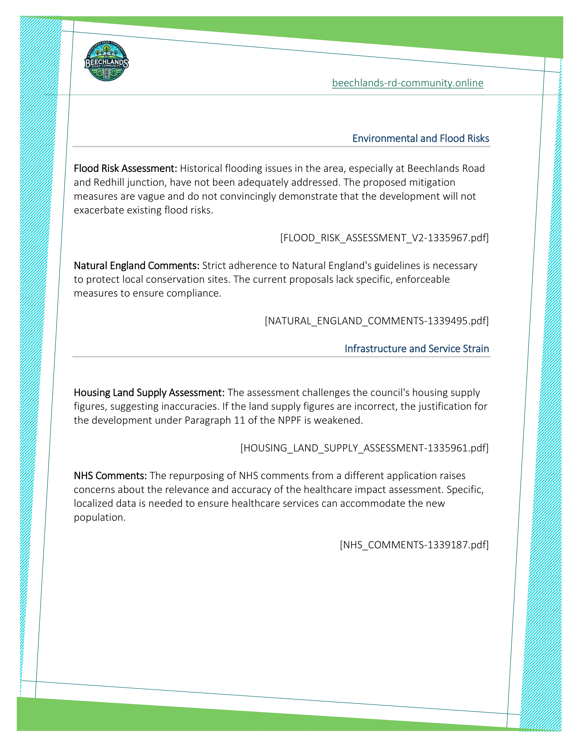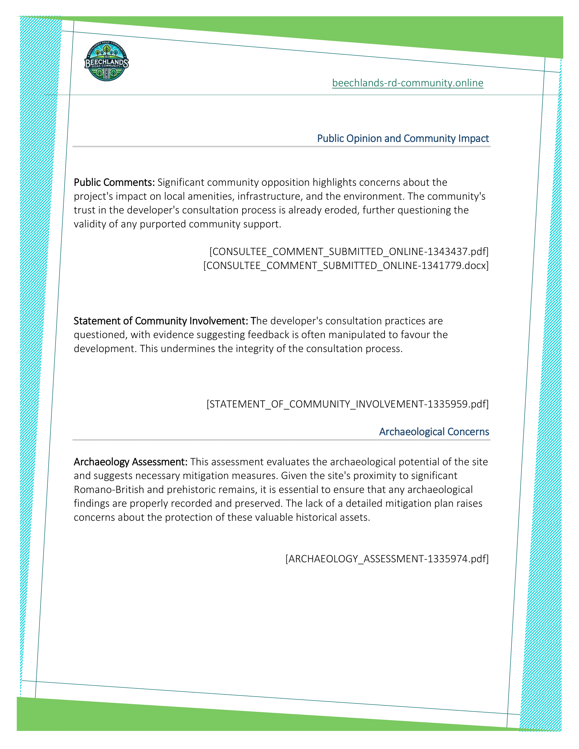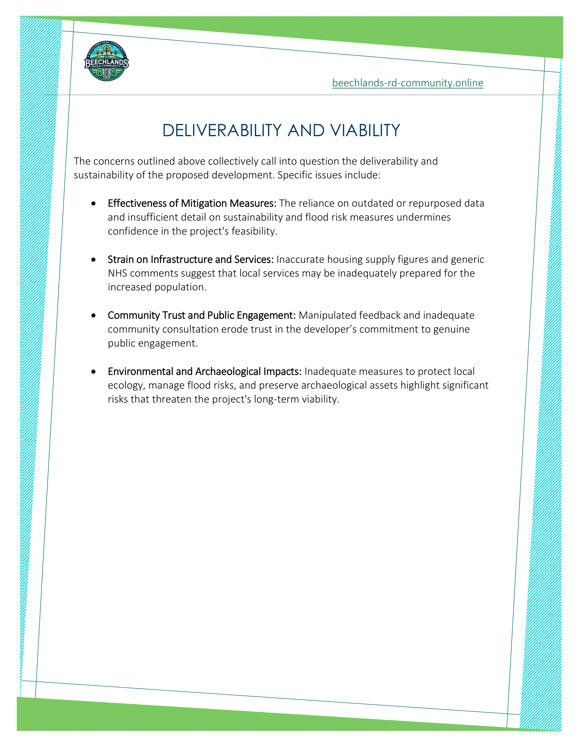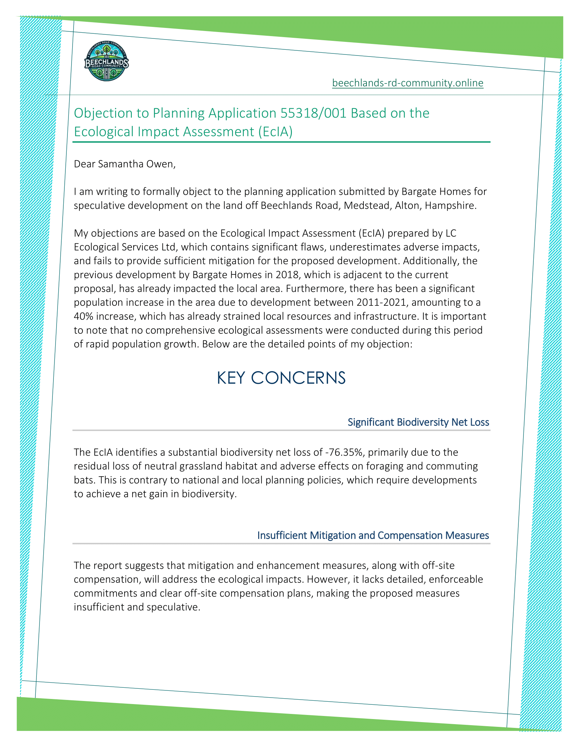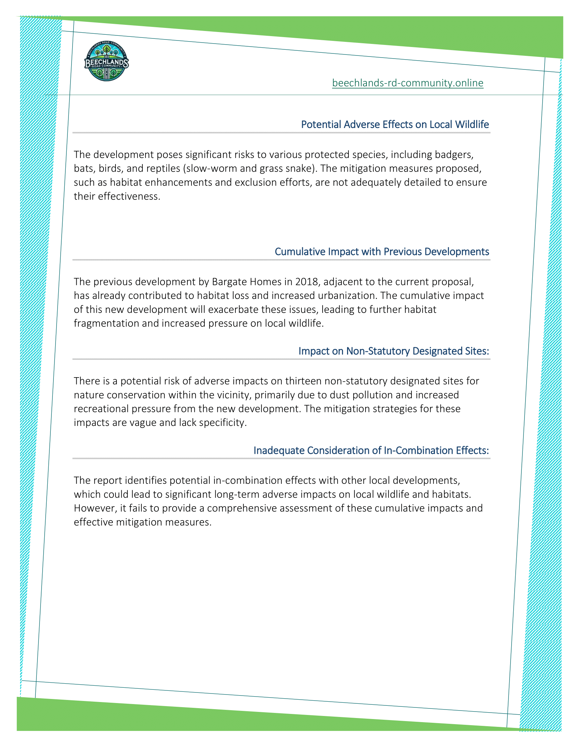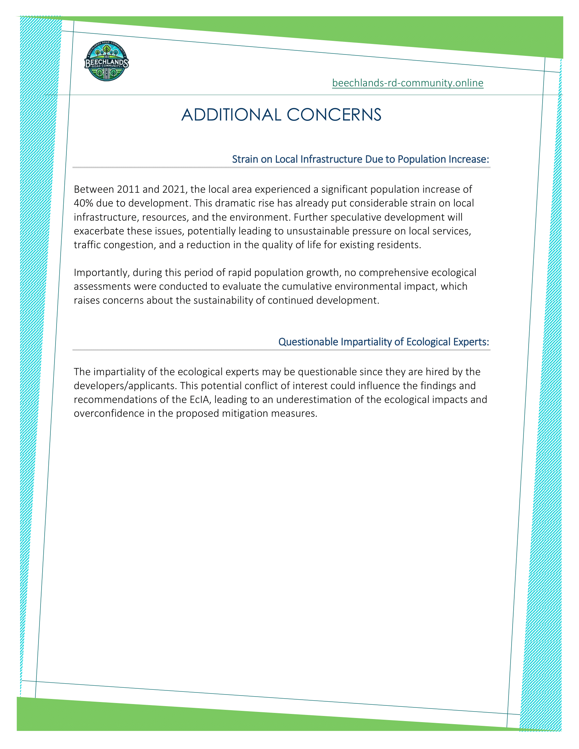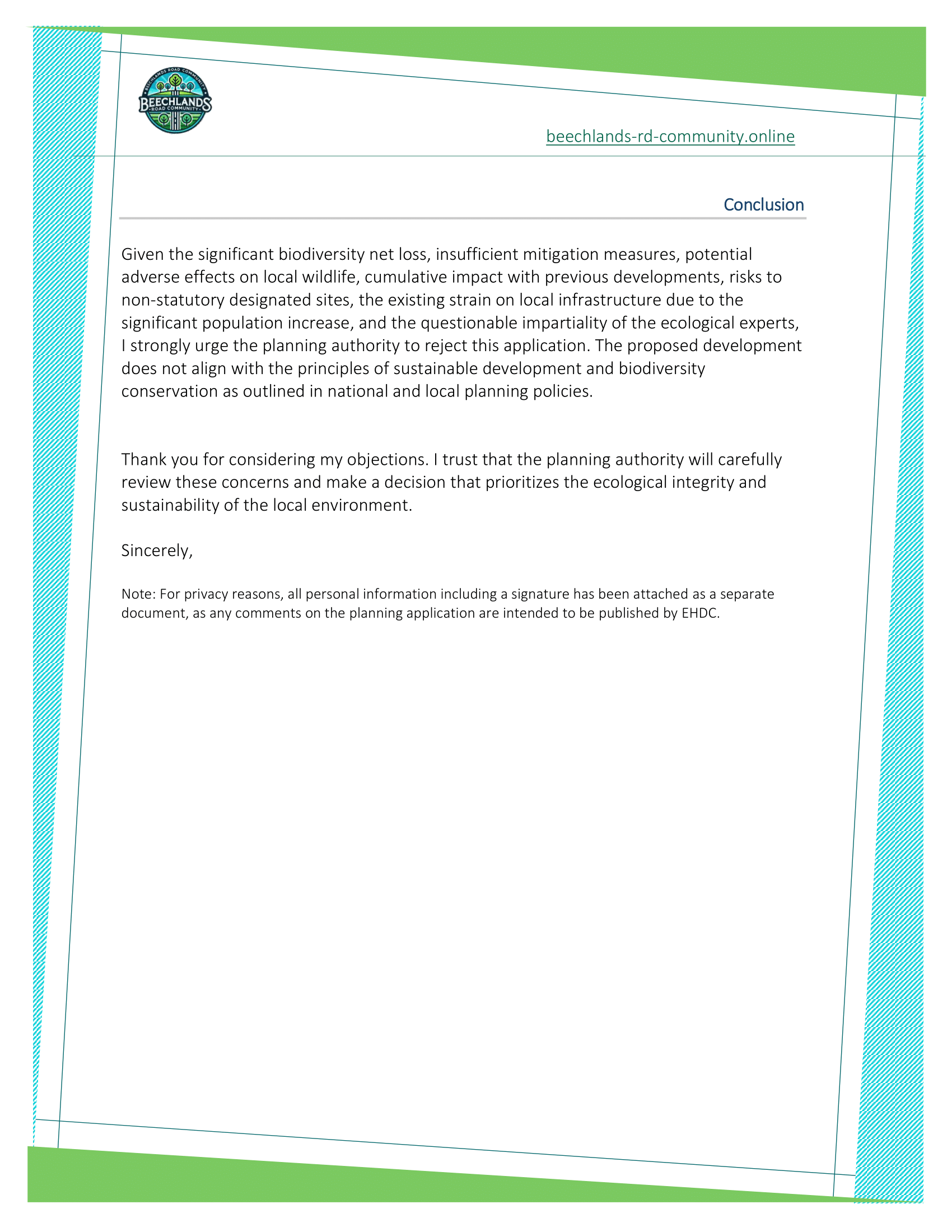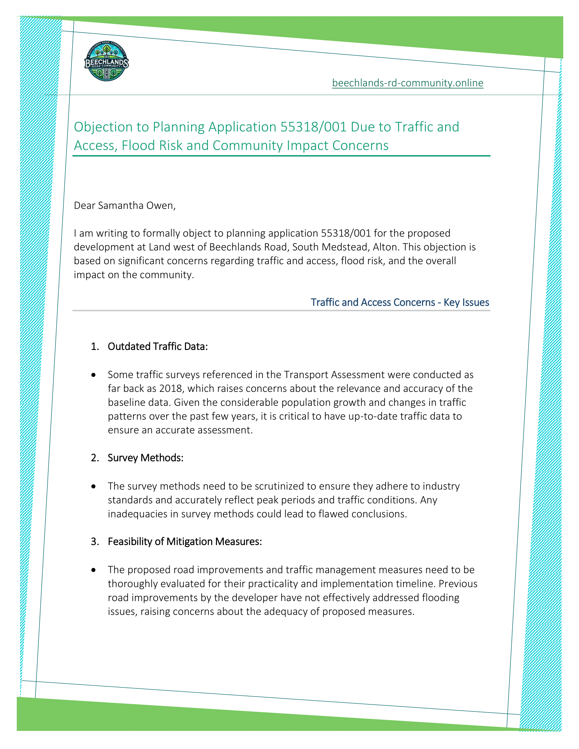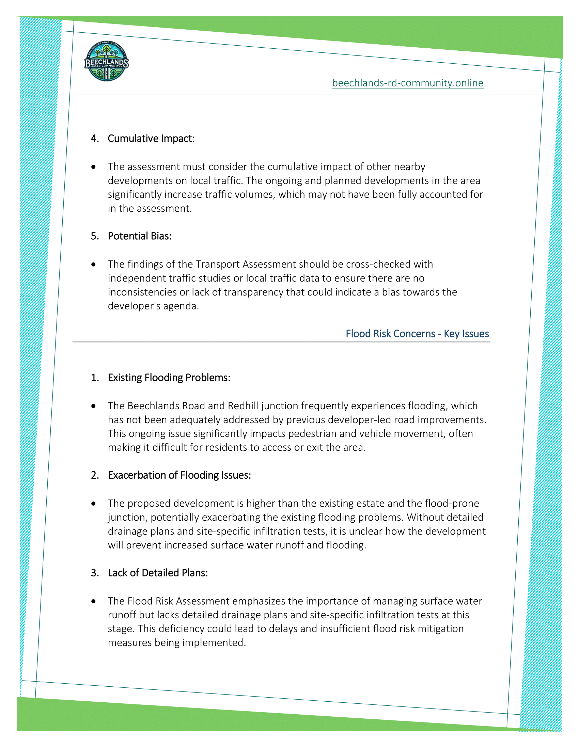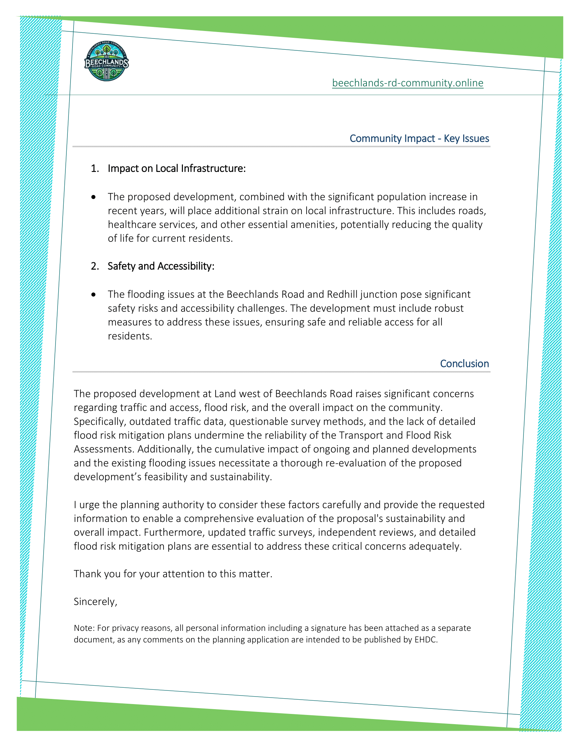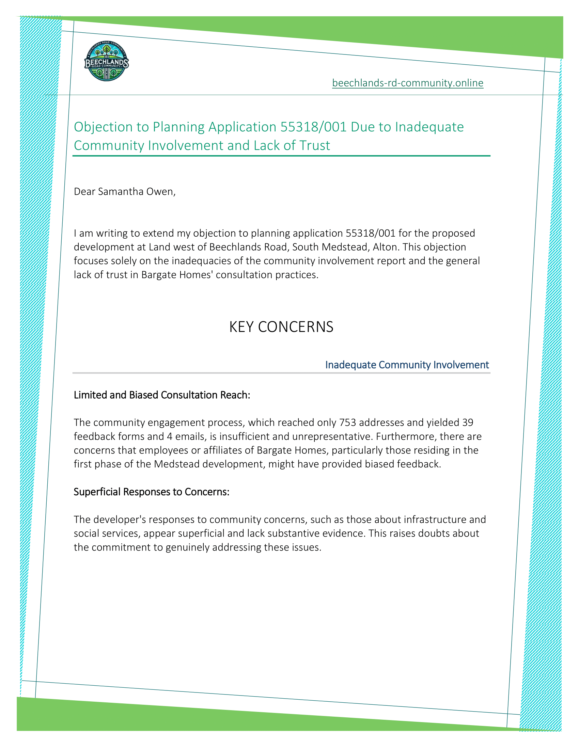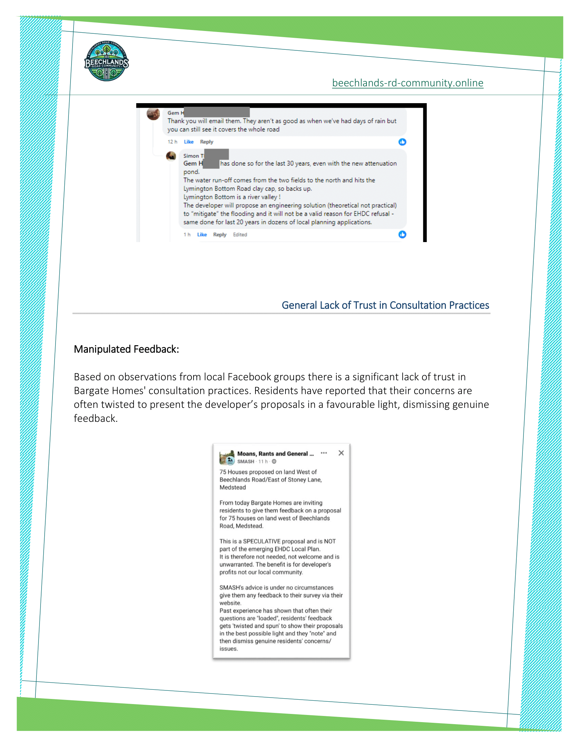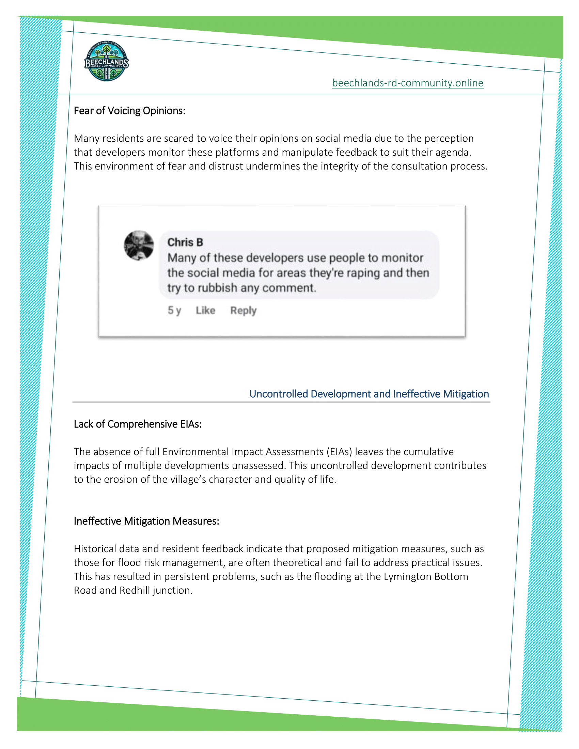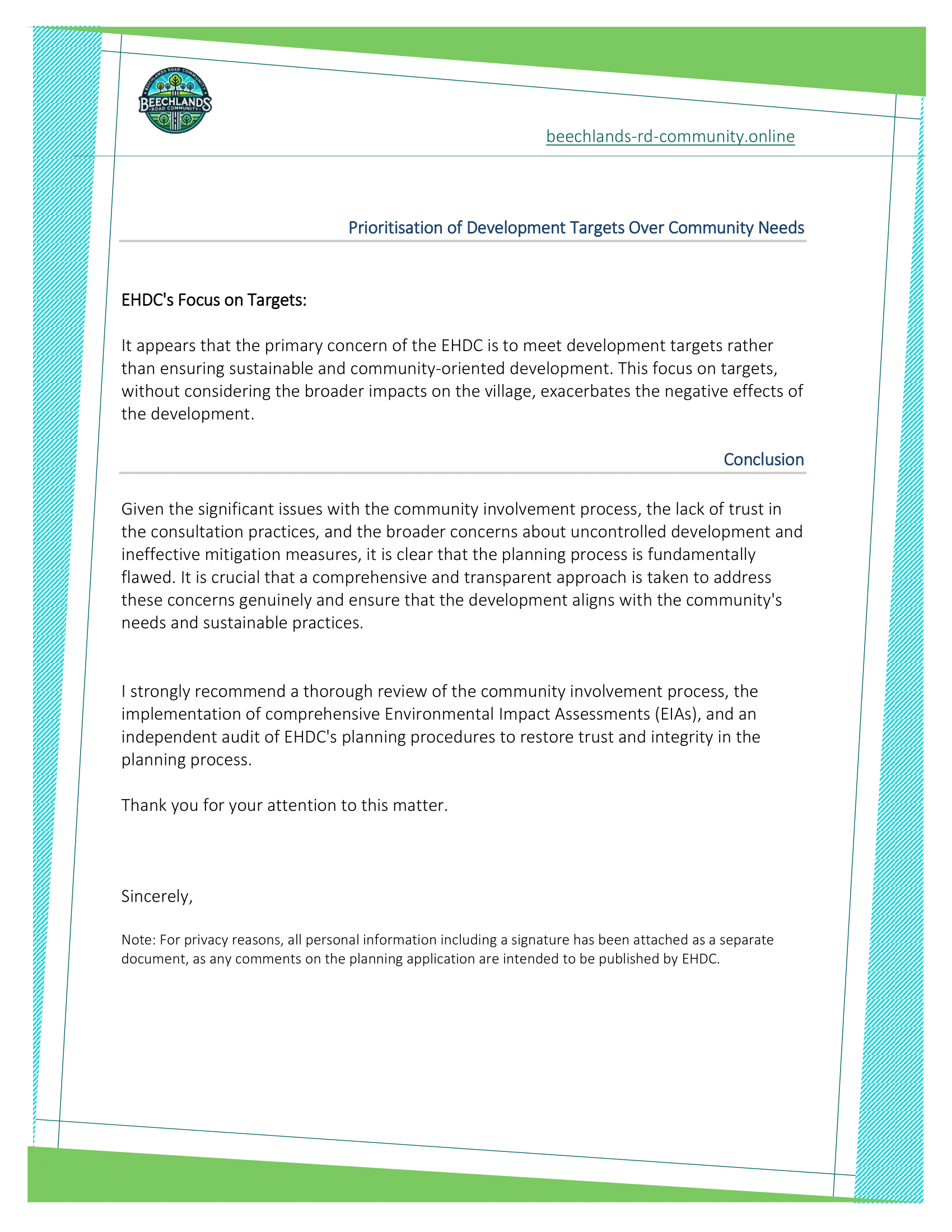Tag: MPC: Infrastructure and Services
Material Planning Considerations:
Availability and capacity of local infrastructure and services such as water supply, sewage, and schools.
Objection – 20240623 – 06 — Based on Deliverability and Sustainability Concerns.pdf
Objection – 20240623 – 05 — Based on the Ecological Impact Assessment.pdf
Objection – 20240623 – 03 — Due to Traffic and Access, Flood Risk and Community Impact Concerns.pdf
Objection – 20240623 – 02 — Due to Inadequate Community Involvement and Lack of Trust.pdf
COVERING_LETTER-1335946.pdf
What aspects should be evaluated in relation to this document?
LOCAL AND NATIONAL PLANNING POLICIES
Verify Compliance:
- Ensure the covering letter confirms compliance with relevant local and national planning policies. This includes adherence to all relevant legal and regulatory requirements, obtaining necessary permits, and ensuring the development complies with zoning laws and environmental regulations.
Review Alignment with Policy Objectives:
- Assess how the proposed development aligns with broader planning objectives outlined in local and national policies, including sustainability goals, housing needs, and infrastructure improvements.
INFRASTRUCTURE AND SERVICES
Assess Impact on Infrastructure:
- Evaluate how the proposed development will impact local infrastructure, including transportation, utilities, and public services. The covering letter should outline any plans to upgrade or expand infrastructure to accommodate the new development.
RESIDENTIAL AMENITY
Review Impact on Residents:
- Consider how the development will affect existing residents. The covering letter should address potential impacts on noise levels, privacy, and access to amenities. It should also highlight any proposed measures to mitigate negative impacts on residential amenity.
ENVIRONMENTAL IMPACT
Evaluate Environmental Considerations:
- Assess how the development addresses environmental concerns. The covering letter should mention strategies for minimizing the environmental footprint, such as sustainable building practices, green spaces, and conservation efforts.
DESIGN AND APPEARANCE
Review Architectural and Landscape Design:
- Examine the proposed architectural and landscape design elements. The covering letter should provide an overview of how the design complements the existing neighborhood and enhances the visual appeal of the area.
PUBLIC OPINION
Assess Community Involvement:
- Evaluate the extent of community involvement in the planning process. The covering letter should detail any community consultations that have taken place and how feedback from residents has been incorporated into the development plans.
CONSTRAINTS_AND_OPPORTUNITIES_PLAN-1335979.pdf
Constraints and Opportunities Plan
What aspects should be evaluated in relation to this document?
ENVIRONMENTAL IMPACT
Assess Protection Measures for Ecological Features:
- Ensure that the protection measures for Category A and B trees, as well as other significant vegetation, are robust and comprehensive. Verify that the Root Protection Areas (RPAs) are adequate and effectively managed.
Evaluate Buffer Zone Adequacy:
- Review the proposed ecological buffer zones to determine if they provide sufficient protection for sensitive habitats and ecological corridors. Consider increasing the buffer zones if necessary to ensure environmental protection.
Review Soil and Water Management Plans:
- Ensure the plan includes detailed strategies for managing soil erosion and water runoff, particularly in areas identified as low surface water flood risk zones. These measures are crucial to prevent environmental degradation during and after construction.
DESIGN AND APPEARANCE
Evaluate Integration of Green Spaces:
- Assess how well the proposed green arrival spaces and landscape buffers integrate with the overall design of the development. These elements should enhance the visual appeal and provide functional green areas for residents and wildlife.
Check Compatibility of Single-Storey Development Opportunities:
- Ensure that the areas identified for single-storey development fit within the context of the surrounding environment and community. The design should complement the existing landscape and built environment.
Consider Views and Sightlines:
- Evaluate the impact of the development on key views, including views out to the countryside and public views into the site. The development should enhance rather than obstruct these views, maintaining a visual connection with the natural surroundings.
RESIDENTIAL AMENITY
Review Accessibility and Connectivity:
- Assess the accessibility of the proposed footpaths, bridleways, and vehicular routes. Ensure that these routes are well-integrated into the existing infrastructure and provide safe, convenient access for all residents.
Evaluate Impact on Local Green Space Usage:
- Consider how the development will impact the usage of local green spaces, such as the Stoney Lane Strip. Ensure that these areas remain accessible and enjoyable for the community.
Consider Impact on Resident Experience:
- Evaluate how the proposed development will affect the overall living experience of residents, including aspects like noise, privacy, and access to nature. The development should enhance residential amenity by providing well-designed, accessible, and attractive green spaces.
Community Engagement:
- Review Community Involvement: Consider how the community has been involved in the planning process. Ensure that there has been adequate consultation and that community feedback has been incorporated into the plan.
Health and Wellbeing:
- Assess Impact on Public Health: Evaluate how the development will impact public health, including access to green spaces, recreational areas, and clean air. Ensure that the design promotes healthy living environments.
Additional Material Considerations
ARCHAEOLOGY_ASSESSMENT-1335974.pdf
What aspects should be evaluated in relation to this document?
HERITAGE AND CONSERVATION
Assess Potential Archaeological Findings:
- Evaluate the likelihood of discovering archaeological artifacts or features within the development site. This involves assessing the site’s historical significance and any previous findings in the area.
Review Protection Measures for Archaeological Sites:
- Ensure that there are adequate measures in place to protect any potential archaeological sites during construction. This includes plans for excavation, documentation, and preservation of artifacts.
Evaluate Historical Significance:
- Assess the historical significance of the site based on the findings of the archaeological assessment. This includes understanding the cultural and historical context of any discovered artifacts or features.
Review Conservation Strategies:
- Ensure that there are robust strategies in place for the conservation of archaeological findings. This might include on-site preservation, relocation, or documentation and display in local museums or heritage centers.
Ensure Compliance with Heritage Laws:
- Verify that the archaeological assessment complies with all relevant heritage and conservation laws and regulations. This includes obtaining necessary permits and adhering to guidelines for excavation and preservation.
Review Documentation and Reporting Requirements:
- Ensure that the archaeological assessment includes thorough documentation and reporting of findings, as required by regulatory bodies. This documentation is essential for legal compliance and historical records.
DESIGN AND APPEARANCE
Evaluate Integration with Development Plans:
- Assess how the potential for archaeological findings will be integrated into the overall development plans. Ensure that the design allows for the preservation of significant archaeological sites and features.
Consider Impact on Historical Landscape:
- Review how the development might impact the historical landscape and visual appearance of the area. The design should respect and enhance the historical context of the site.
INFRASTRUCTURE AND SERVICES
Assess Impact on Construction and Development Schedule:
- Consider how archaeological assessments and potential findings might affect the construction timeline and development schedule. Plans should include contingencies for delays related to archaeological work.
Review Coordination with Infrastructure Planning:
- Ensure that the archaeological assessment is coordinated with infrastructure planning, particularly in areas where significant findings might alter the placement of utilities and services.
RESIDENTIAL AMENITY
Review Community Involvement:
- Consider how the community has been involved in the planning process. Ensure that there has been adequate consultation and that community feedback has been incorporated into the plan.
Consider Public Interest and Involvement:
- Evaluate how the community has been informed and involved in the archaeological assessment process. Public interest in local history can be a valuable asset in promoting community support for the project.
Review Educational and Interpretive Opportunities:
- Assess opportunities for using archaeological findings for educational and interpretive purposes. This might include creating informational displays, tours, or integrating findings into community programs.
APPENDIX_4_-_SUSTAINABILITY_CHECKLIST-1335970.pdf
What aspects should be evaluated in relation to this document?
Sustainability
Check if the checklist addresses the need for sustainable building practices and energy efficiency. Assess how these practices contribute to reducing the environmental impact of the development.
Environmental Impact
Evaluate the implementation of measures like Sustainable Drainage Systems (SuDS) and biodiversity net gain. Determine if these measures effectively support ecological balance and mitigate the environmental impact.
Infrastructure and Services
Examine how water efficiency and renewable energy technologies are integrated into the development. Consider their effectiveness in reducing demand on local infrastructure and promoting sustainable resource use.
APPLICATION_FORM_REDACTED-1335944.pdf
What aspects should be evaluated in relation to this document?
Local and National Planning Policies
Review the application form to confirm that the development adheres to local and national planning policies. This is crucial for obtaining approval and ensuring the project aligns with broader planning objectives.
Infrastructure and Services
Assess Access and Connectivity: Examine the details about vehicular and pedestrian access to ensure they are sufficient and well-integrated into the existing infrastructure. Consider whether the proposed access points meet safety standards and provide convenient routes for future residents.
Evaluate Public Open Space Provision: Check the plans for public open spaces to ensure they meet community needs and contribute to the quality of life. This includes assessing the size, location, and intended use of these spaces.
Analyse Drainage Plans: Review the drainage plans to understand their impact on local infrastructure. Ensure that the development will not exacerbate existing drainage issues and that it includes sustainable drainage solutions.
Residential Amenity
Evaluate Housing Type and Density: Consider the types of residential units proposed, their density, and how they fit within the existing community. Assess whether the mix of housing types meets local demand and contributes to a balanced community.
Assess Impact on Community Fit: Examine how the proposed residential units integrate with the surrounding area in terms of architectural style, scale, and overall design. Ensure that the development enhances the character of the community and does not create incongruities.
