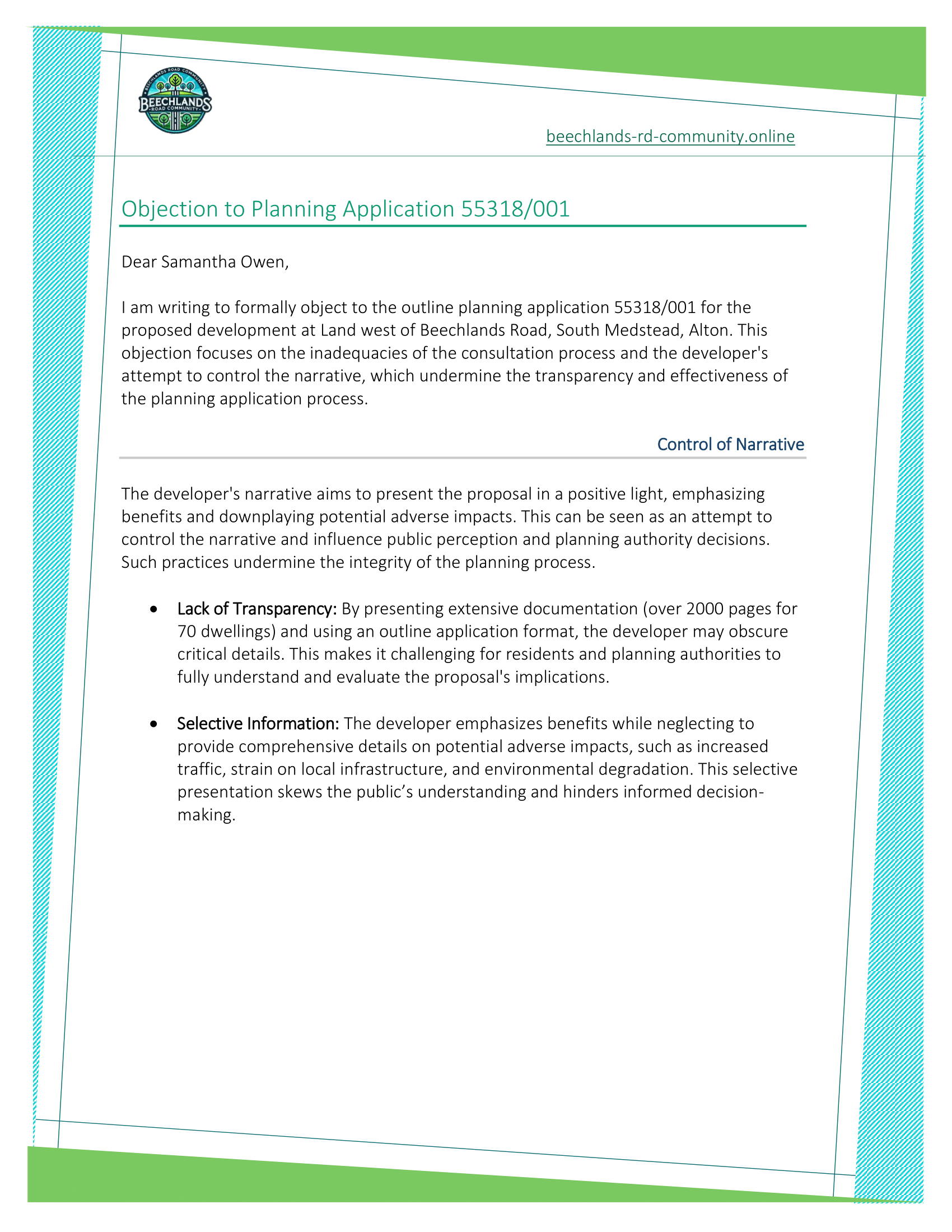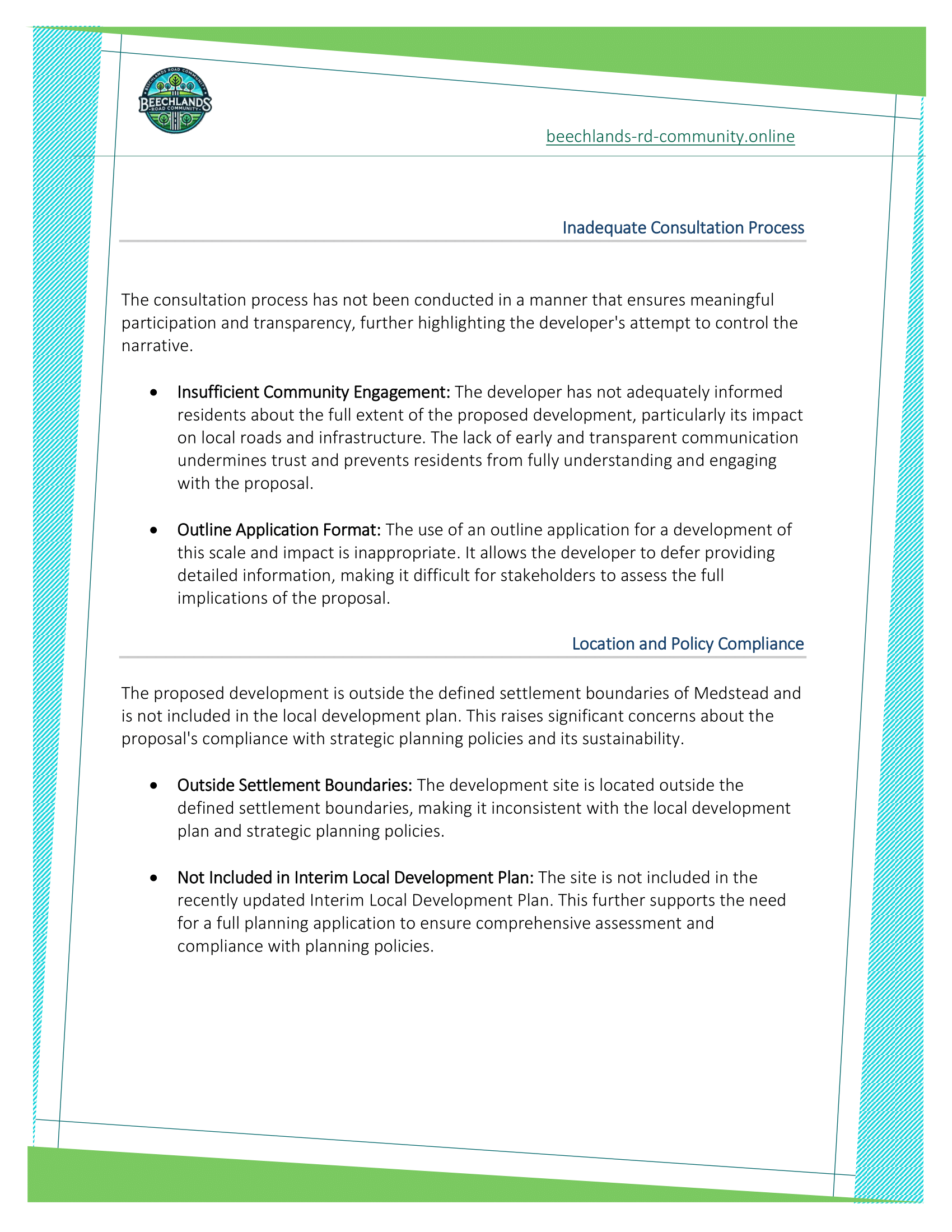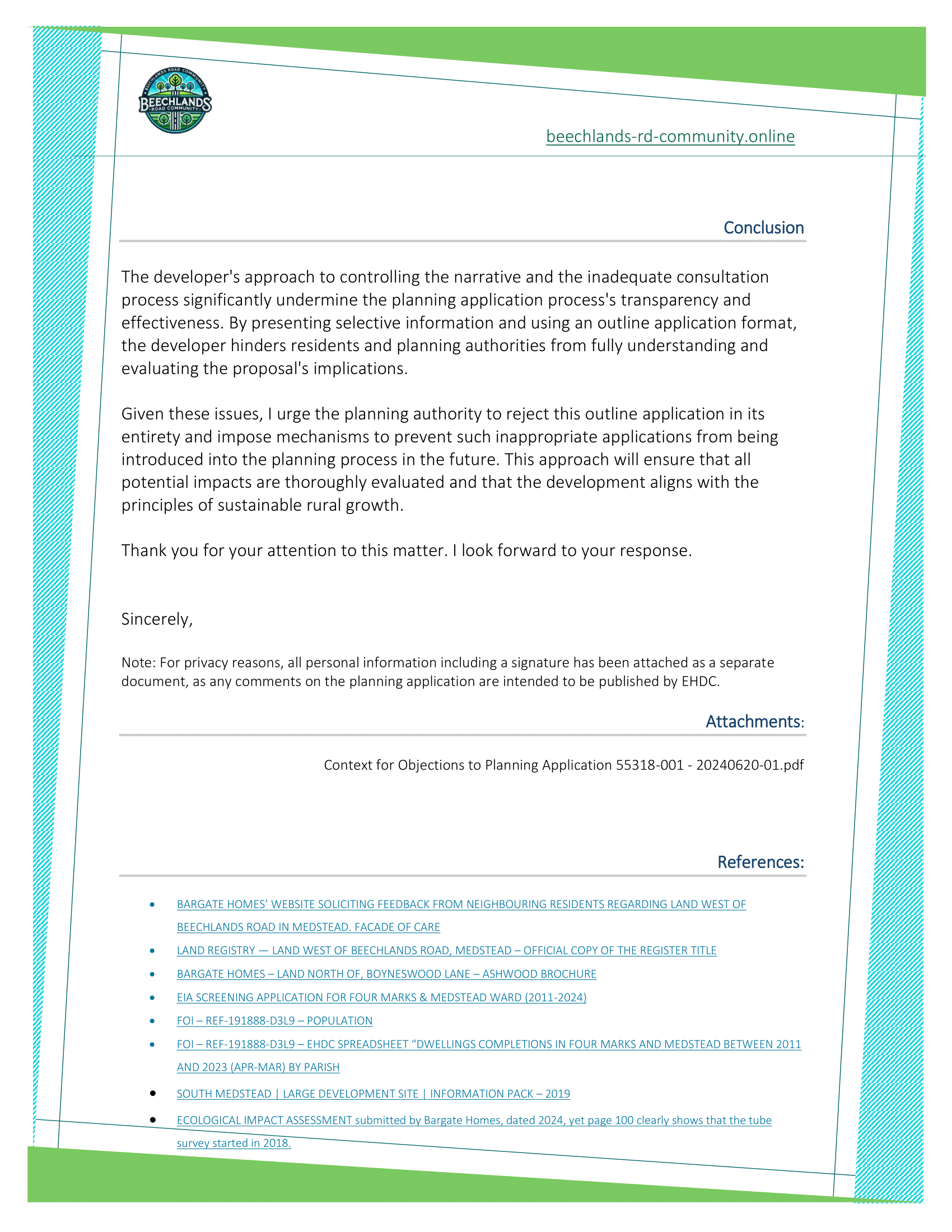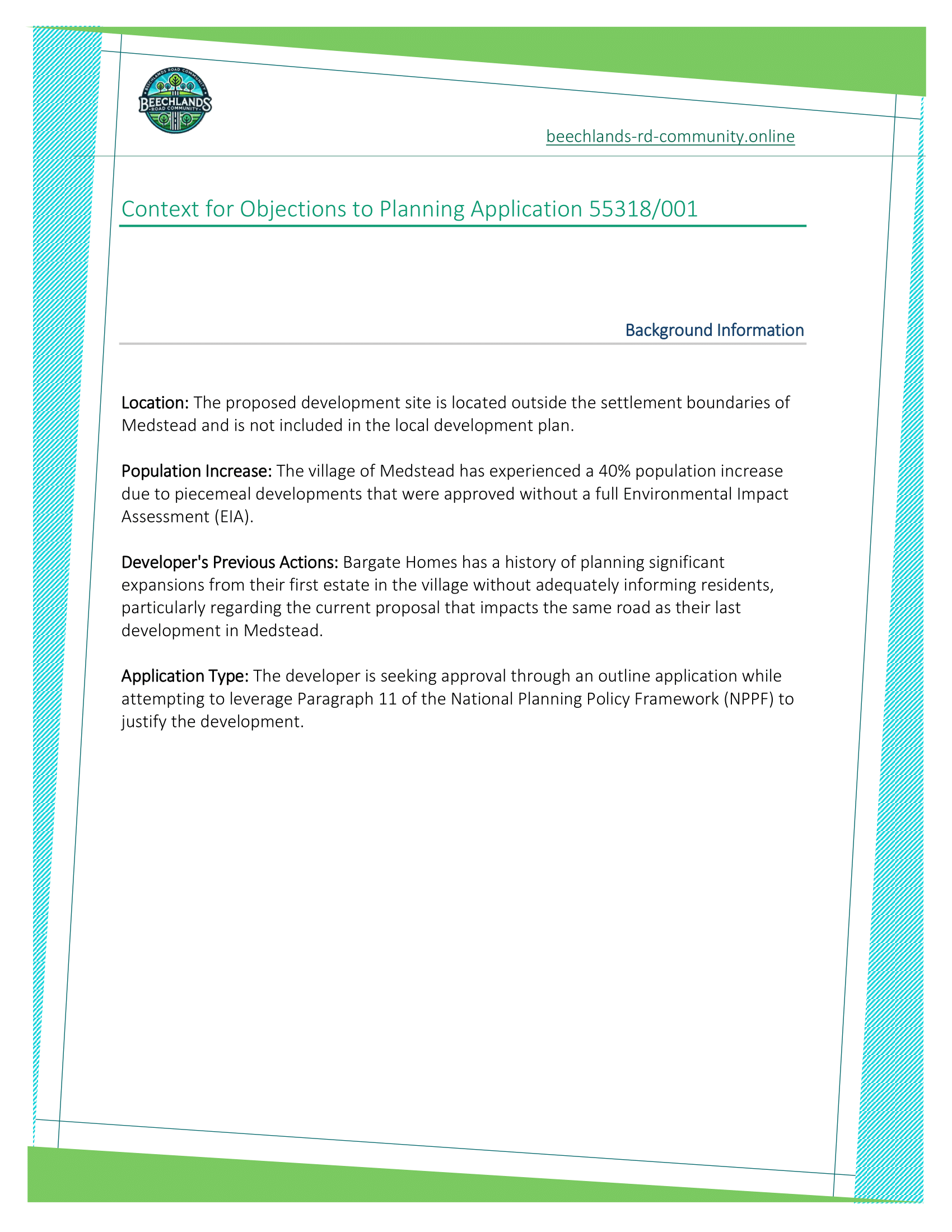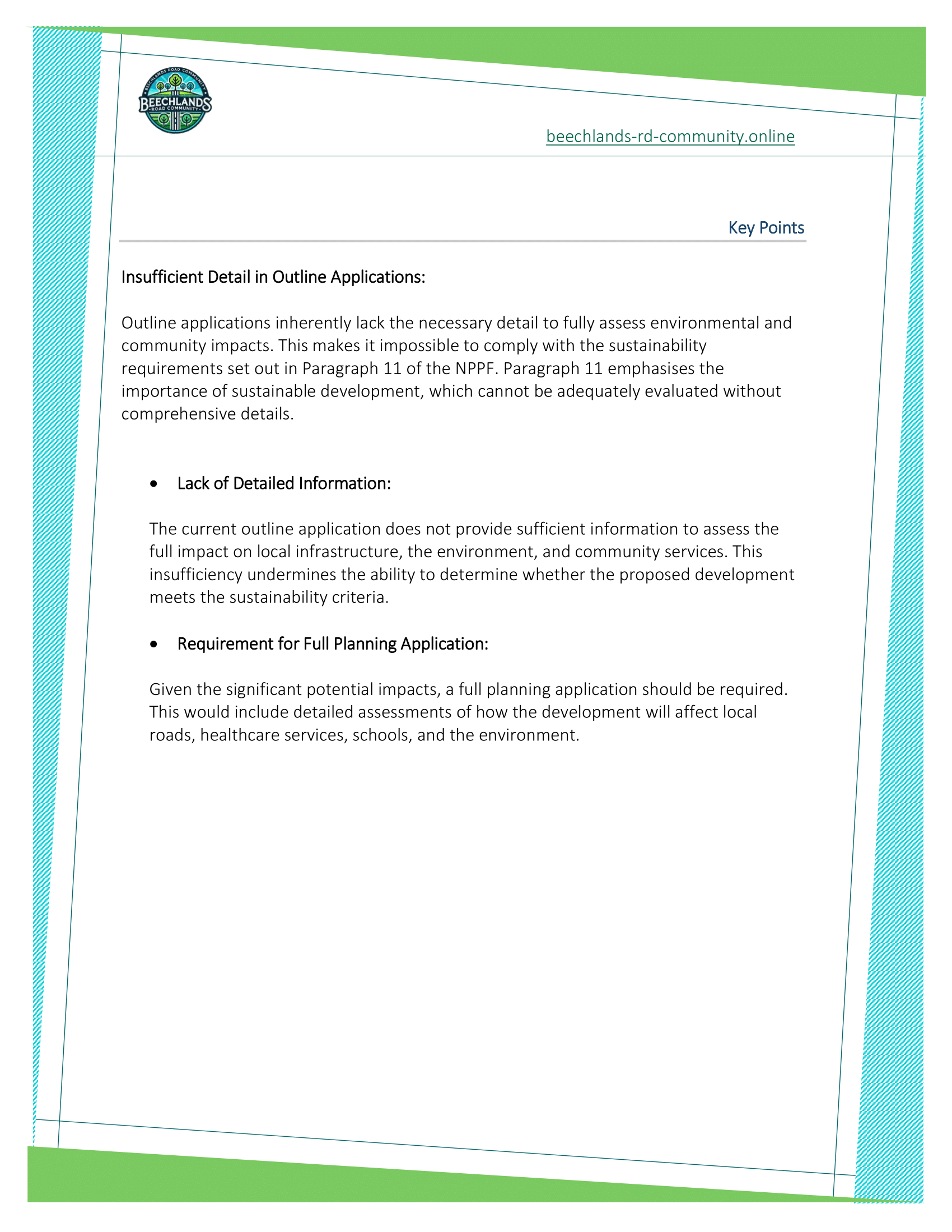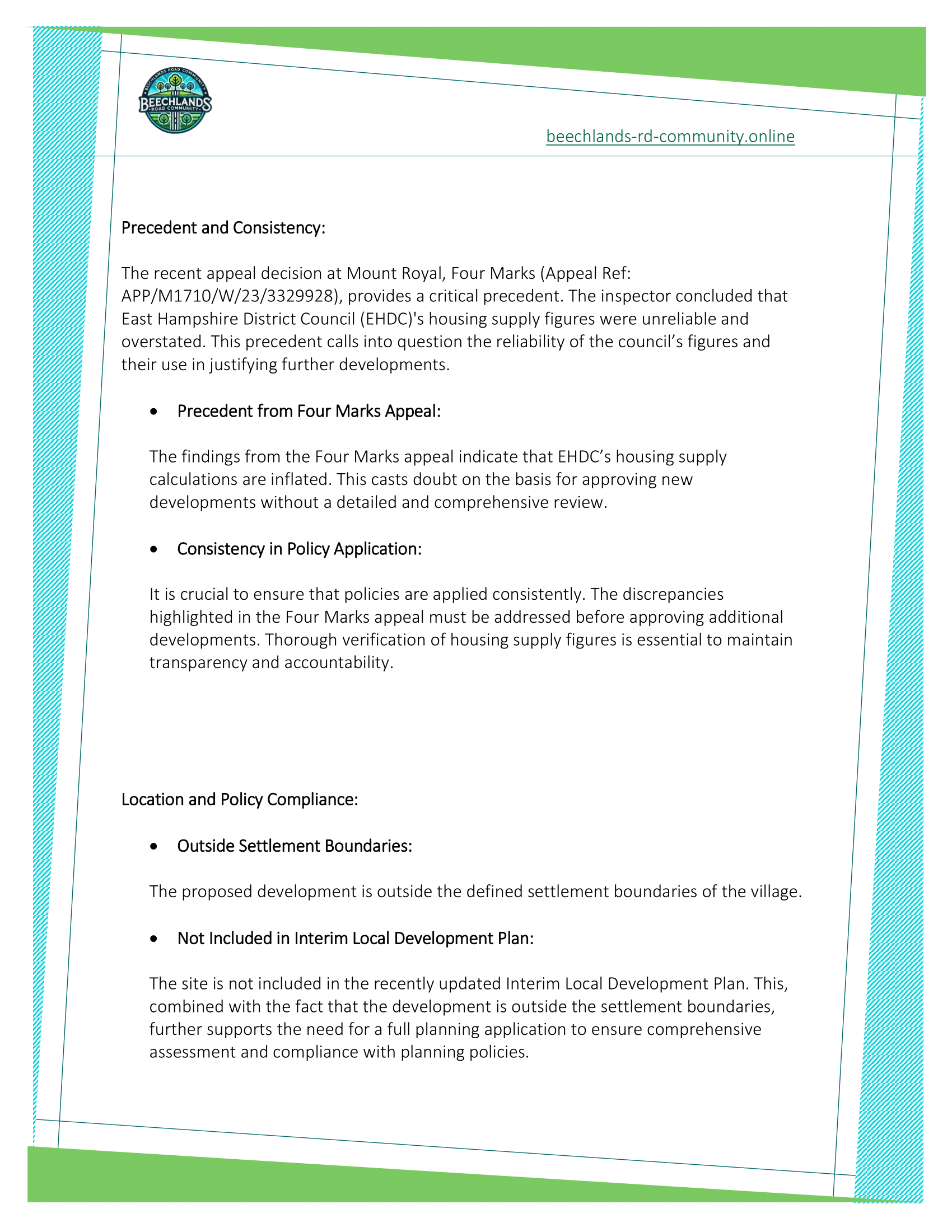It is a detailed map outlining various access and movement networks for the proposed development.
The key elements shown in the plan include:
- Site Boundary: The outer limits of the development area.
- Vehicular Access: Points where vehicles can enter and exit the development.
- Pedestrian Access: Entry points and pathways specifically for pedestrians.
- Cycle Access: Designated entry points and routes for cyclists.
- Primary Street: The main roads within the development.
- Secondary Street: Smaller roads branching from the primary streets.
- Shared Surface Street: Streets designed to be shared by vehicles, pedestrians, and cyclists.
- Private Drive: Access routes meant for individual properties.
- Pedestrian Link: Paths connecting different parts of the development for pedestrian use.
- Cycle Link: Paths designated for cyclist use to connect various areas.
What aspects should be evaluated in relation to this document?
Traffic and Access
Check if the vehicular, pedestrian, and cycle access points are sufficient to handle the expected traffic and ensure safe ingress and egress.
Analyse how the proposed street network (primary, secondary, shared surface, private drives) will impact traffic flow within and around the development. Consider whether the plan will minimise congestion and improve connectivity.
Examine the design of shared surface streets to ensure they enhance safety for all users by reducing vehicle speeds and providing clear pathways for pedestrians and cyclists.
Evaluate the broader effects of increased traffic on existing local roads and neighbourhoods. Address potential congestion and safety issues that may arise.
Assess how the development’s pedestrian and cycle links integrate with existing networks to improve connectivity for the local community.
Sustainability
Consider if the document includes plans for pedestrian and cycle links, encouraging walking and cycling to reduce reliance on cars and lower carbon emissions.
Determine how well the development’s access points and internal network connect with existing public transport services, promoting the use of sustainable transport options.
Infrastructure and Services
Check whether local infrastructure (roads, paths, public transport) can accommodate the additional load generated by the development.
Ensure the proposed internal network provides necessary infrastructure to support the development, including roads, pedestrian pathways, and cycle routes.
Residential Amenity
Evaluate how the design of streets and access points will affect the quality of life for residents, considering factors such as noise, safety, and convenience.
Check the ease with which residents can access amenities, services, and public transport, enhancing overall livability.
Environmental Impact
Review how the construction and use of access routes may affect local green spaces, wildlife habitats, and overall environmental quality.
Assess plans for minimizing environmental disruption and ensuring sustainable development practices.
