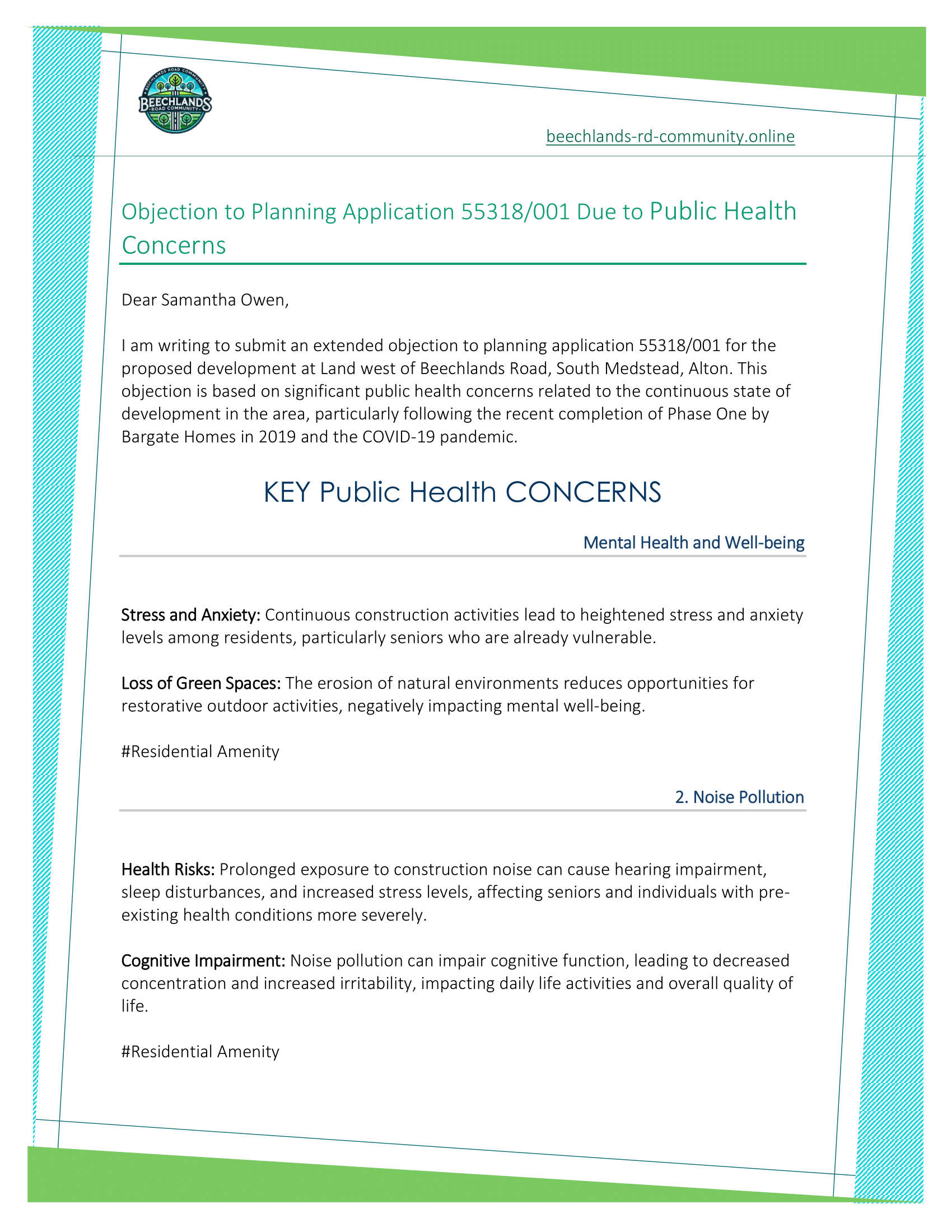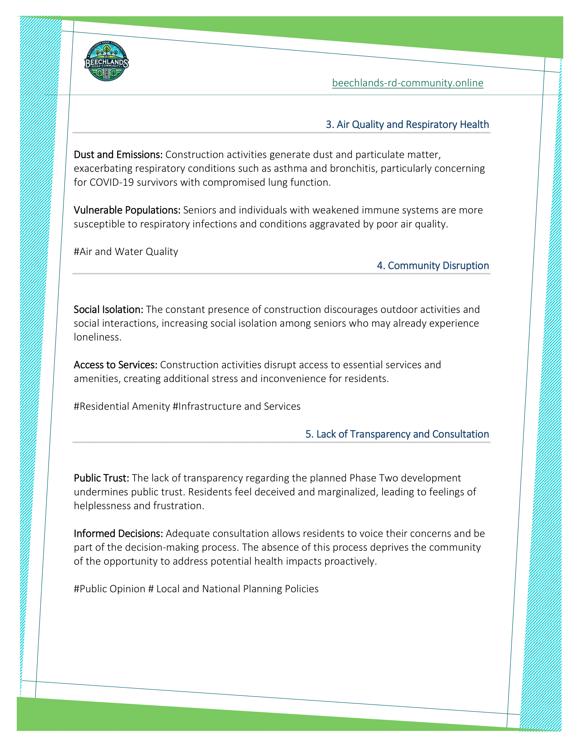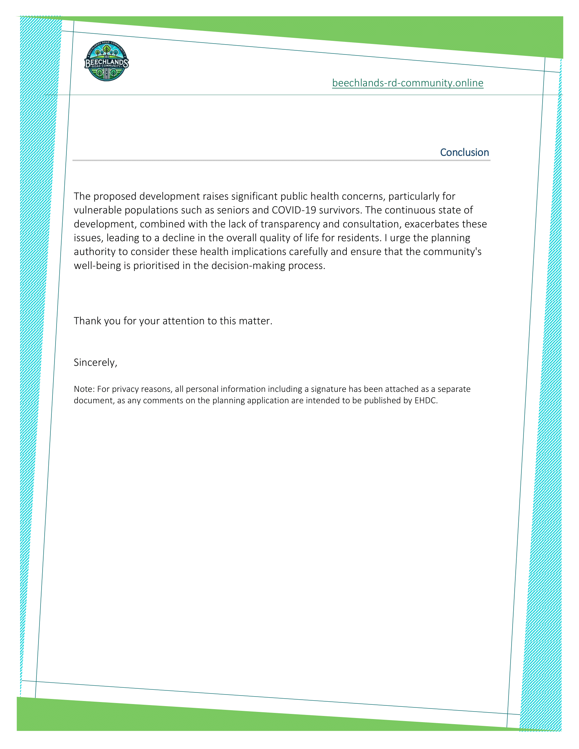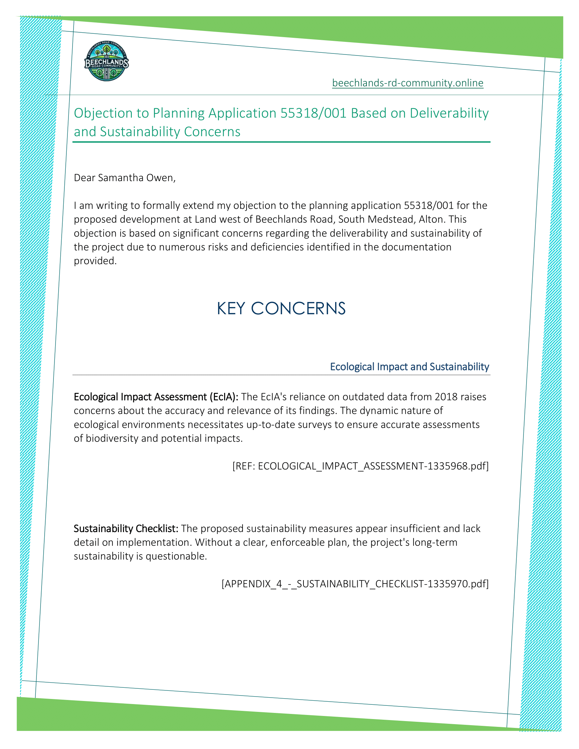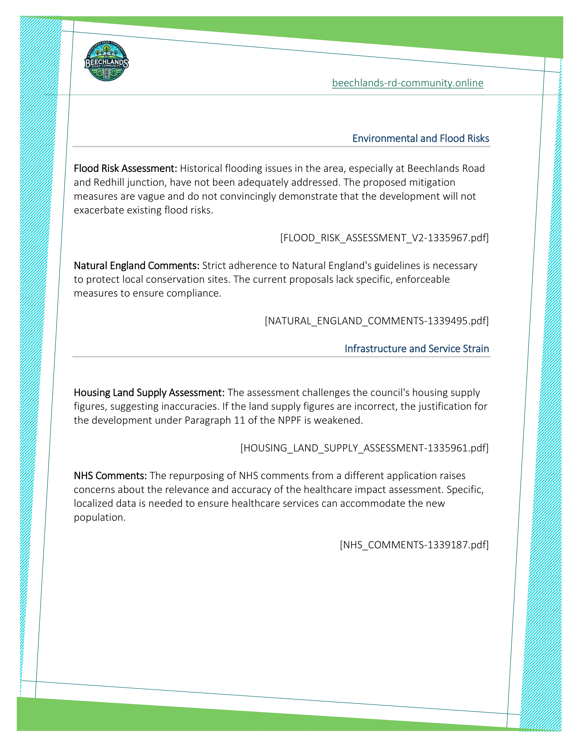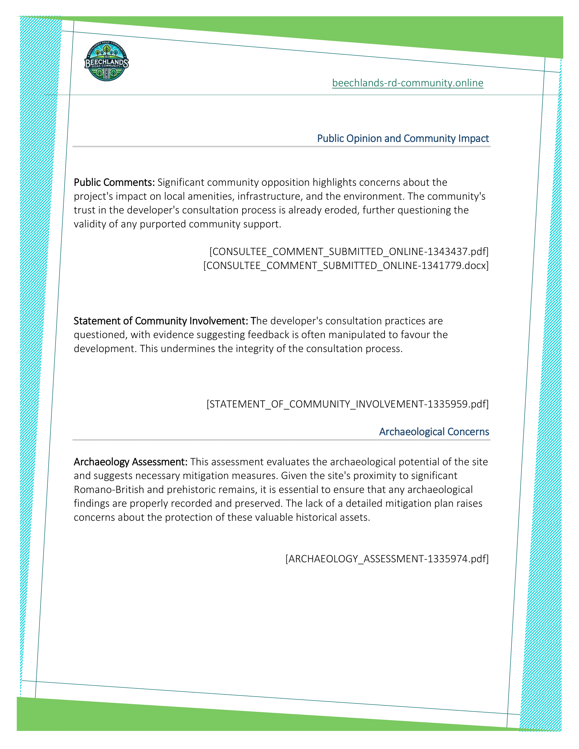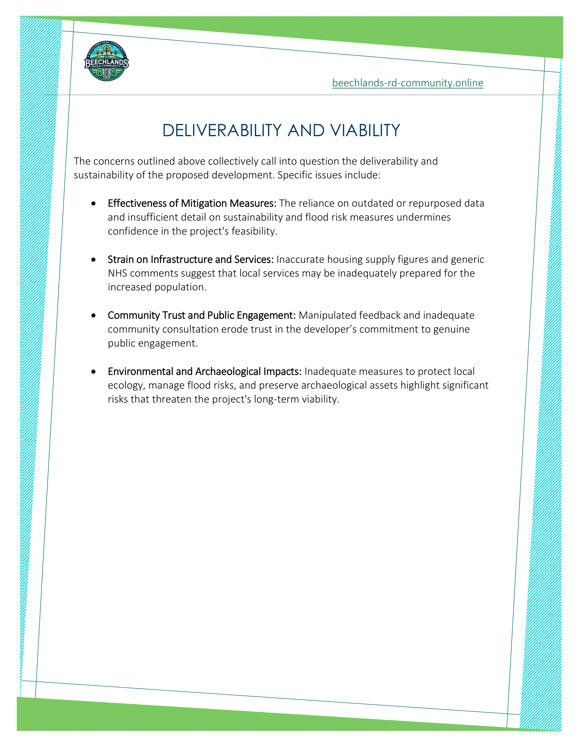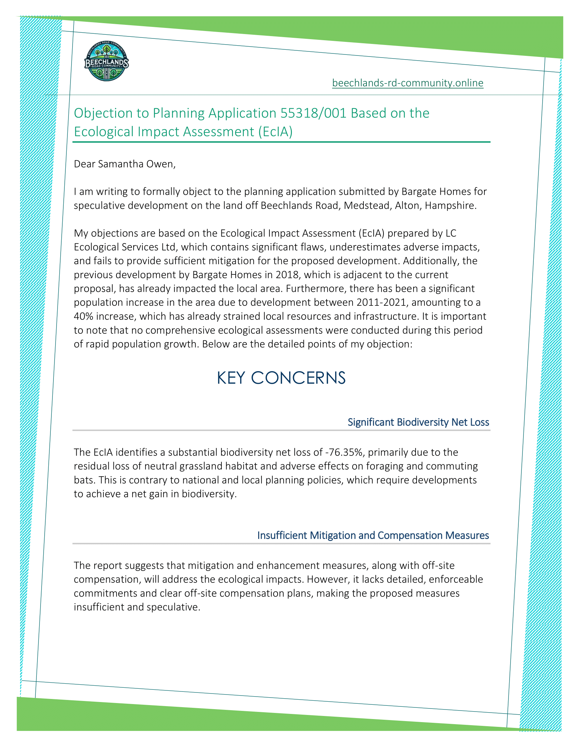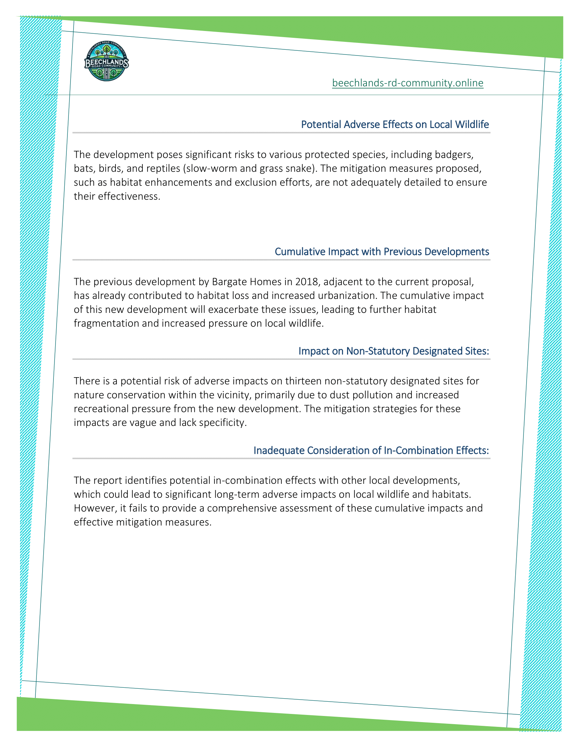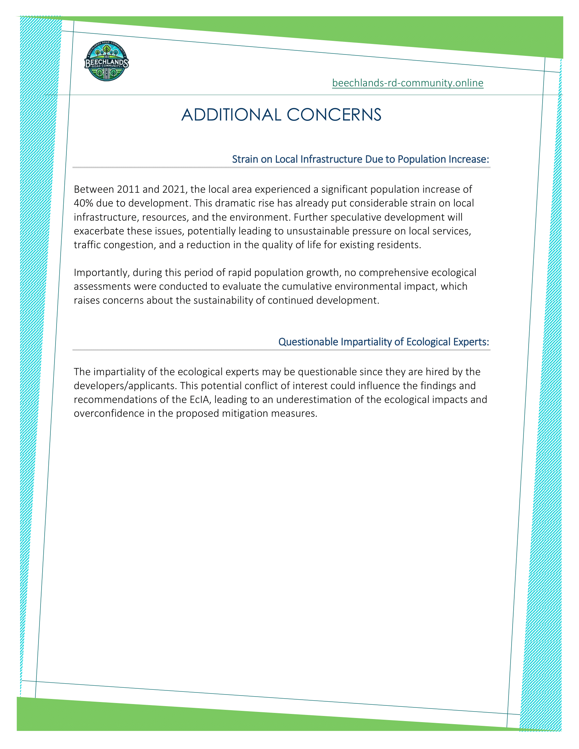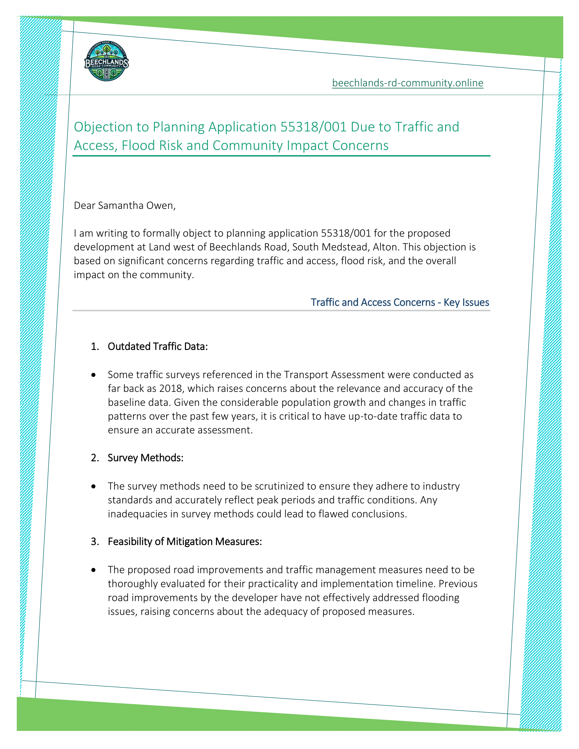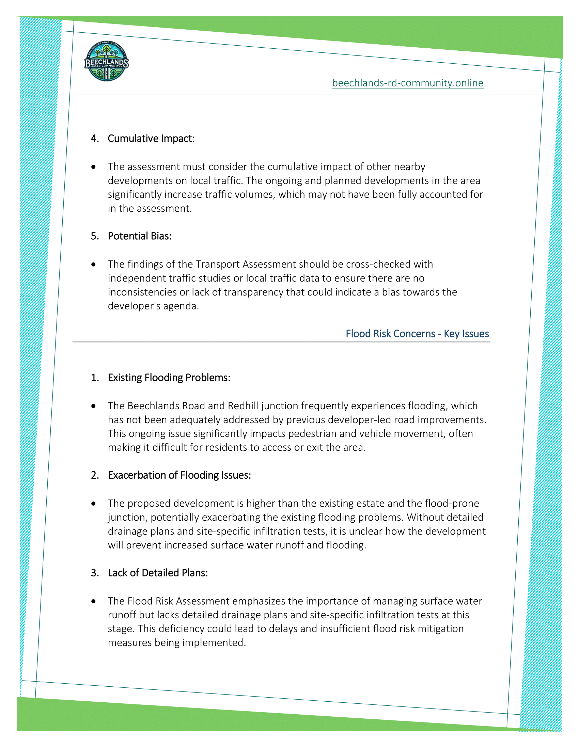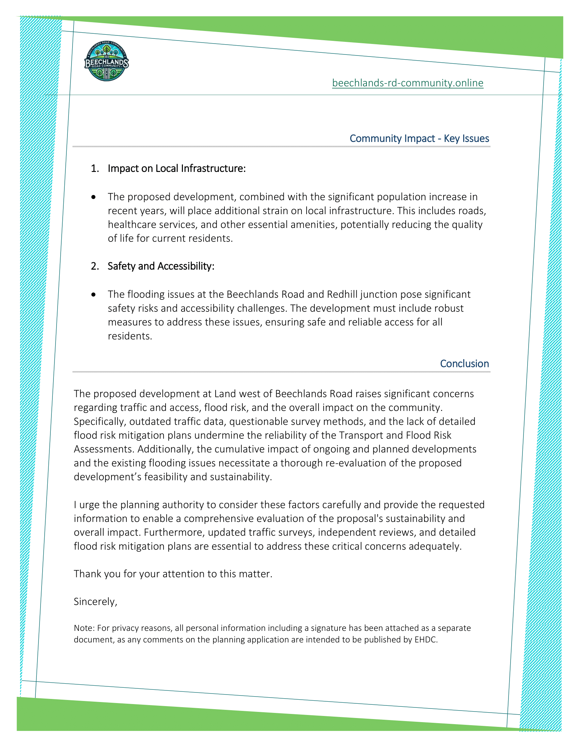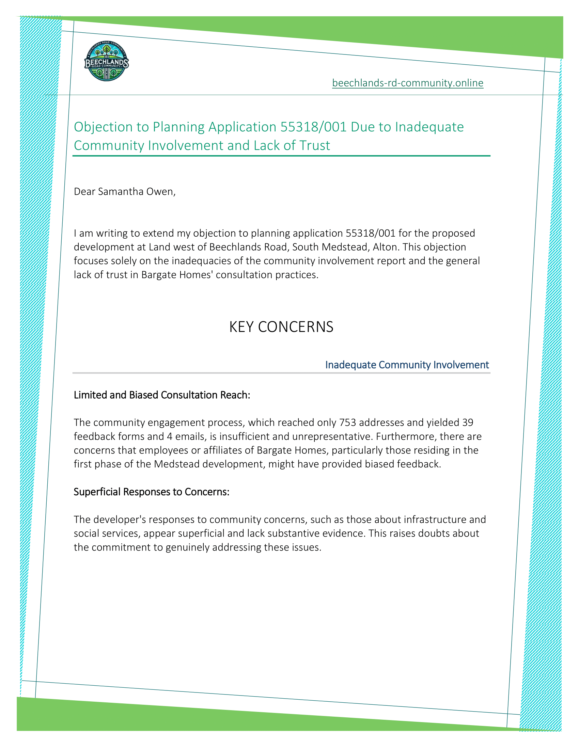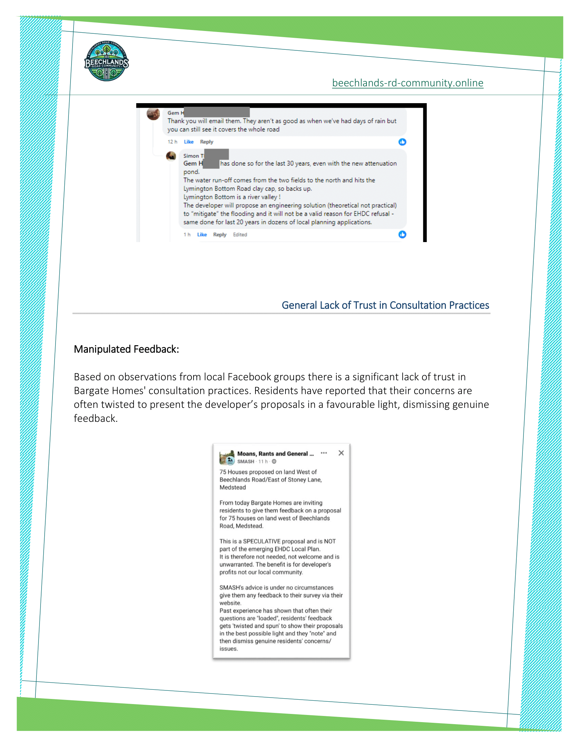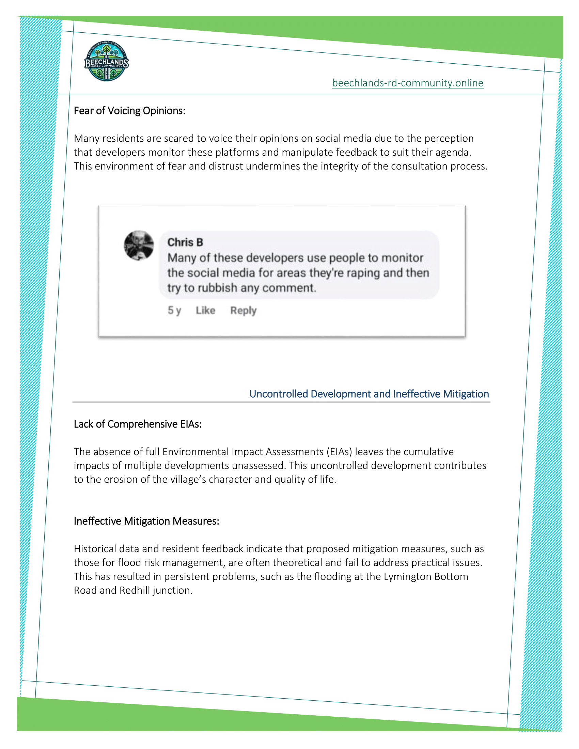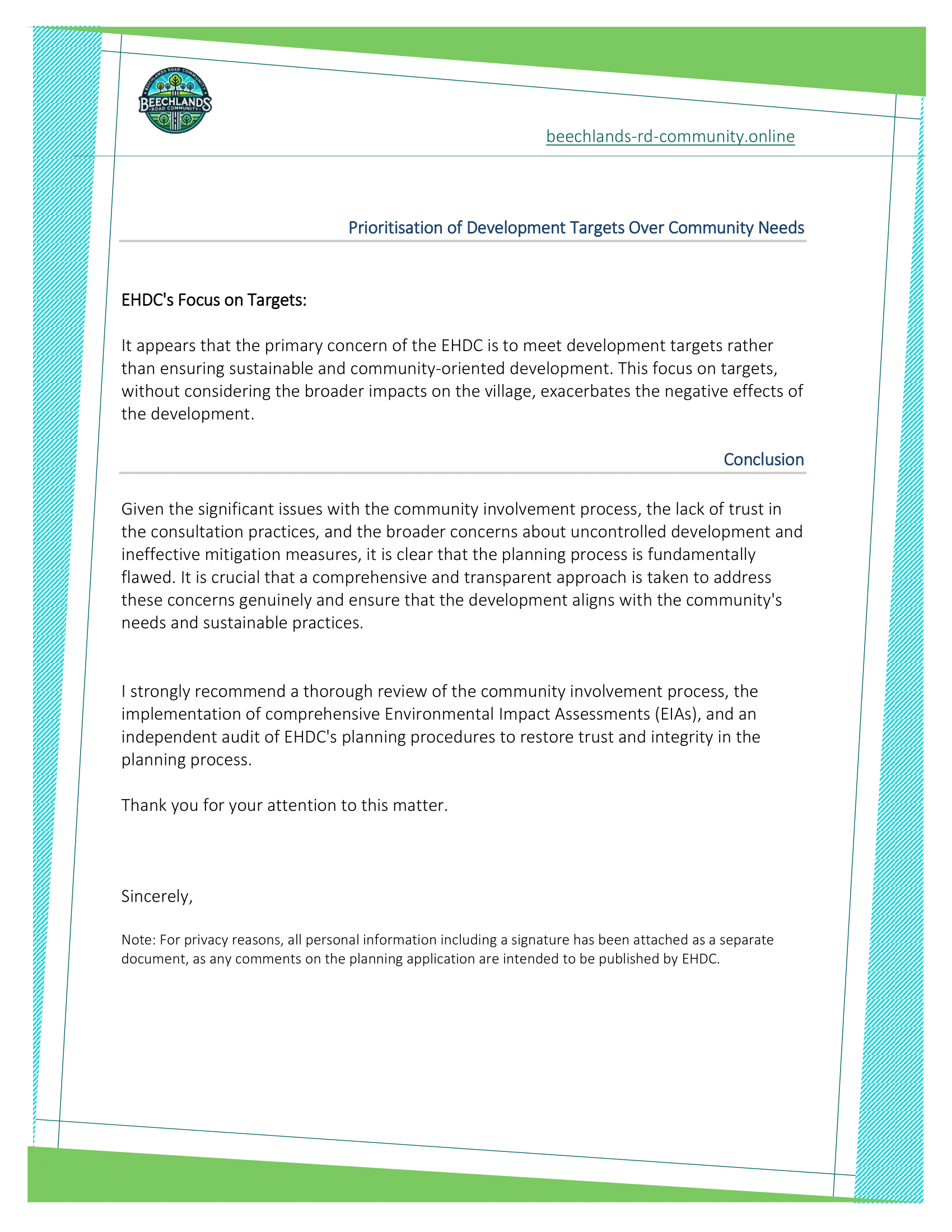Tag: MPC: Local and National Planning Policies
Material Planning Considerations:
Compliance with local development plans, national planning policies, and any relevant guidelines.
Objection – 20240623 – 06 — Based on Deliverability and Sustainability Concerns.pdf
Objection – 20240623 – 05 — Based on the Ecological Impact Assessment.pdf
Objection – 20240623 – 03 — Due to Traffic and Access, Flood Risk and Community Impact Concerns.pdf
Objection – 20240623 – 02 — Due to Inadequate Community Involvement and Lack of Trust.pdf
ECOLOGICAL_IMPACT_ASSESSMENT-1335968.pdf
What aspects should be evaluated in relation to this document?
ENVIRONMENTAL IMPACT
Biodiversity and Habitat Preservation:
- Evaluate how the development affects local biodiversity, including flora and fauna. Assess measures for preserving and enhancing habitats within the site.
Ecological Connectivity:
- Review the impact on ecological corridors and connectivity between habitats. Ensure that wildlife movement and genetic exchange are not disrupted by the development.
Protected Species and Sites:
- Identify any protected species and designated conservation areas within or near the development site. Evaluate the measures proposed to mitigate impacts on these protected entities.
Mitigation Measures:
- Assess the effectiveness of proposed habitat creation and restoration efforts. Ensure that these measures will compensate for any habitat loss or degradation caused by the development.
- Review the long-term management plans for maintaining and monitoring ecological features. Ensure that there are clear strategies for managing habitats and species over the lifetime of the development.
- Evaluate the commitment to achieving biodiversity net gain. Ensure that the development will result in a measurable improvement in biodiversity compared to the pre-development baseline.
Monitoring and Reporting:
- Review the plans for monitoring the ecological impacts of the development over time. Ensure that there are clear indicators and methods for assessing the effectiveness of mitigation measures.
- Ensure that there are provisions for regular reporting to relevant authorities and stakeholders on the ecological performance of the development.
DESIGN AND APPEARANCE
Integration of Green Infrastructure:
- Assess how green infrastructure, such as green roofs, walls, and sustainable drainage systems (SuDS), is integrated into the design of the development. Ensure that these features contribute to ecological enhancement.
Landscape Design:
- Review the landscape design for its contribution to ecological value. Ensure that native species are used, and that landscaping enhances habitat diversity and connectivity.
LOCAL AND NATIONAL PLANNING POLICIES
Local and National Planning Policies:
- Verify that the ecological impact assessment aligns with relevant local and national planning policies, including those related to biodiversity conservation and environmental protection.
Legislation and Regulations:
- Ensure compliance with relevant legislation and regulations, such as the Wildlife and Countryside Act and the Habitats Regulations. Review any required licenses and permits for working with protected species and habitats.
RESIDENTIAL AMENITY
Community Engagement:
- Evaluate the extent of stakeholder and community involvement in the ecological assessment process. Ensure that local knowledge and concerns have been incorporated into the assessment and mitigation plans.
- Assess opportunities for using the development to promote environmental education and recreation. Ensure that the design includes features that can engage and benefit the local community, such as nature trails and information boards.
COVERING_LETTER-1335946.pdf
What aspects should be evaluated in relation to this document?
LOCAL AND NATIONAL PLANNING POLICIES
Verify Compliance:
- Ensure the covering letter confirms compliance with relevant local and national planning policies. This includes adherence to all relevant legal and regulatory requirements, obtaining necessary permits, and ensuring the development complies with zoning laws and environmental regulations.
Review Alignment with Policy Objectives:
- Assess how the proposed development aligns with broader planning objectives outlined in local and national policies, including sustainability goals, housing needs, and infrastructure improvements.
INFRASTRUCTURE AND SERVICES
Assess Impact on Infrastructure:
- Evaluate how the proposed development will impact local infrastructure, including transportation, utilities, and public services. The covering letter should outline any plans to upgrade or expand infrastructure to accommodate the new development.
RESIDENTIAL AMENITY
Review Impact on Residents:
- Consider how the development will affect existing residents. The covering letter should address potential impacts on noise levels, privacy, and access to amenities. It should also highlight any proposed measures to mitigate negative impacts on residential amenity.
ENVIRONMENTAL IMPACT
Evaluate Environmental Considerations:
- Assess how the development addresses environmental concerns. The covering letter should mention strategies for minimizing the environmental footprint, such as sustainable building practices, green spaces, and conservation efforts.
DESIGN AND APPEARANCE
Review Architectural and Landscape Design:
- Examine the proposed architectural and landscape design elements. The covering letter should provide an overview of how the design complements the existing neighborhood and enhances the visual appeal of the area.
PUBLIC OPINION
Assess Community Involvement:
- Evaluate the extent of community involvement in the planning process. The covering letter should detail any community consultations that have taken place and how feedback from residents has been incorporated into the development plans.
APPLICATION_FORM_REDACTED-1335944.pdf
What aspects should be evaluated in relation to this document?
Local and National Planning Policies
Review the application form to confirm that the development adheres to local and national planning policies. This is crucial for obtaining approval and ensuring the project aligns with broader planning objectives.
Infrastructure and Services
Assess Access and Connectivity: Examine the details about vehicular and pedestrian access to ensure they are sufficient and well-integrated into the existing infrastructure. Consider whether the proposed access points meet safety standards and provide convenient routes for future residents.
Evaluate Public Open Space Provision: Check the plans for public open spaces to ensure they meet community needs and contribute to the quality of life. This includes assessing the size, location, and intended use of these spaces.
Analyse Drainage Plans: Review the drainage plans to understand their impact on local infrastructure. Ensure that the development will not exacerbate existing drainage issues and that it includes sustainable drainage solutions.
Residential Amenity
Evaluate Housing Type and Density: Consider the types of residential units proposed, their density, and how they fit within the existing community. Assess whether the mix of housing types meets local demand and contributes to a balanced community.
Assess Impact on Community Fit: Examine how the proposed residential units integrate with the surrounding area in terms of architectural style, scale, and overall design. Ensure that the development enhances the character of the community and does not create incongruities.
