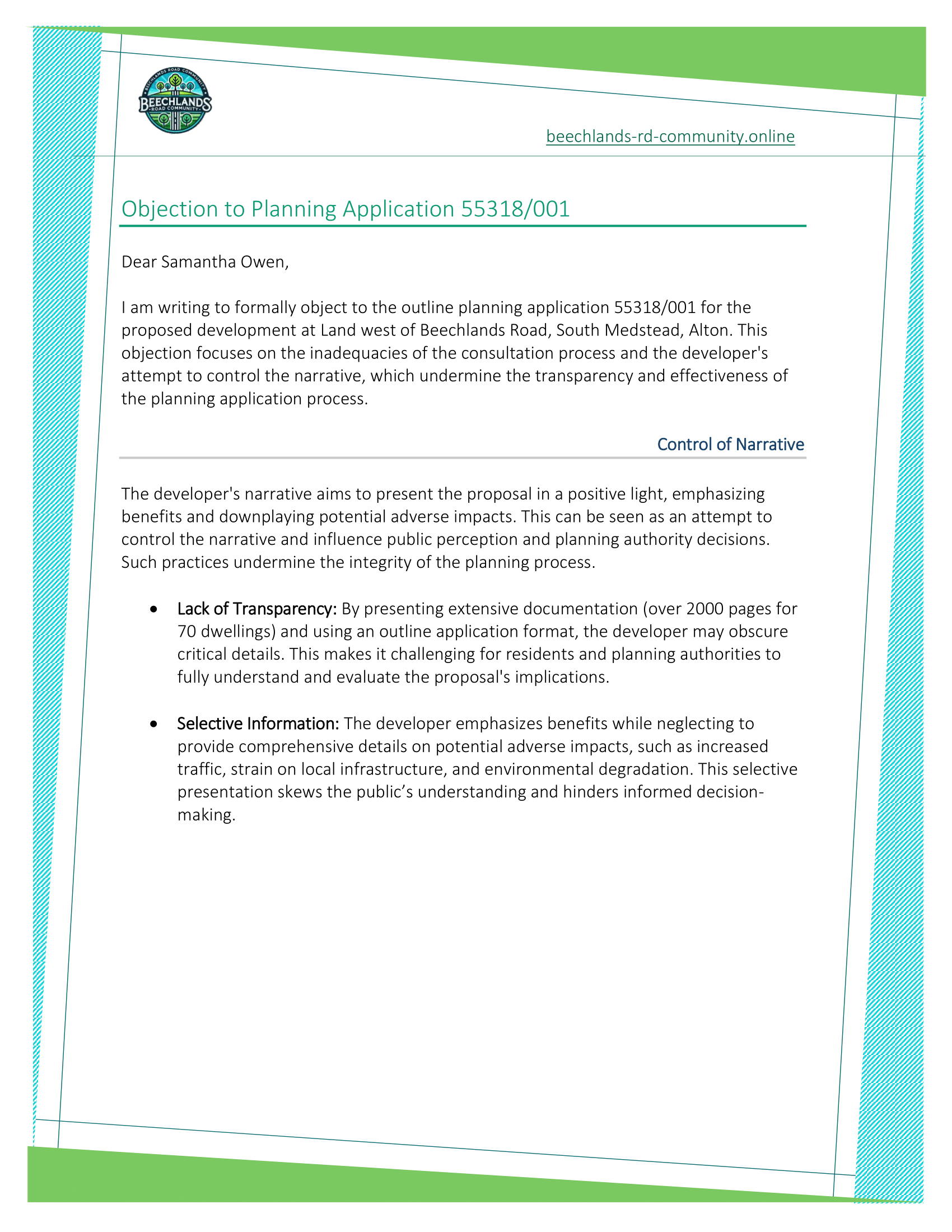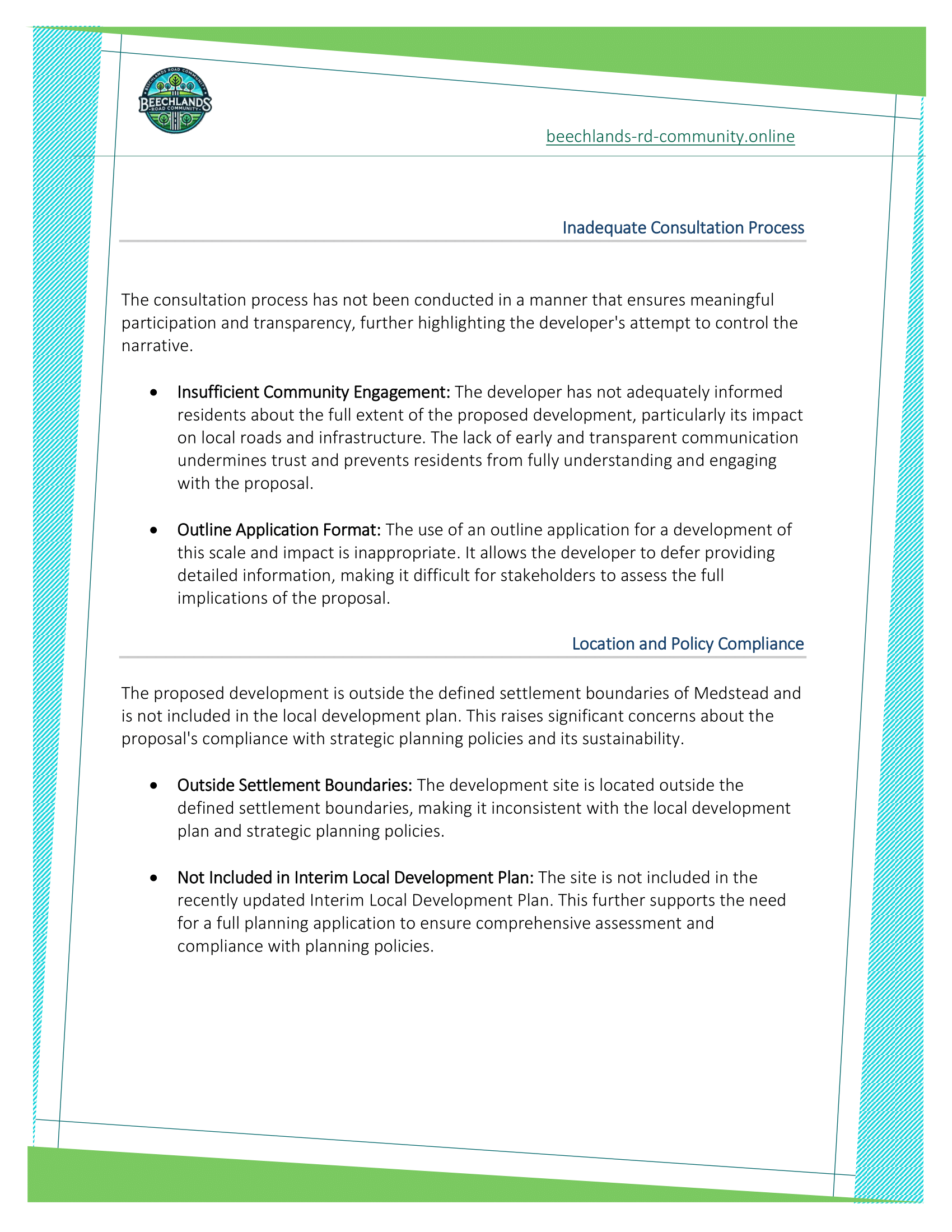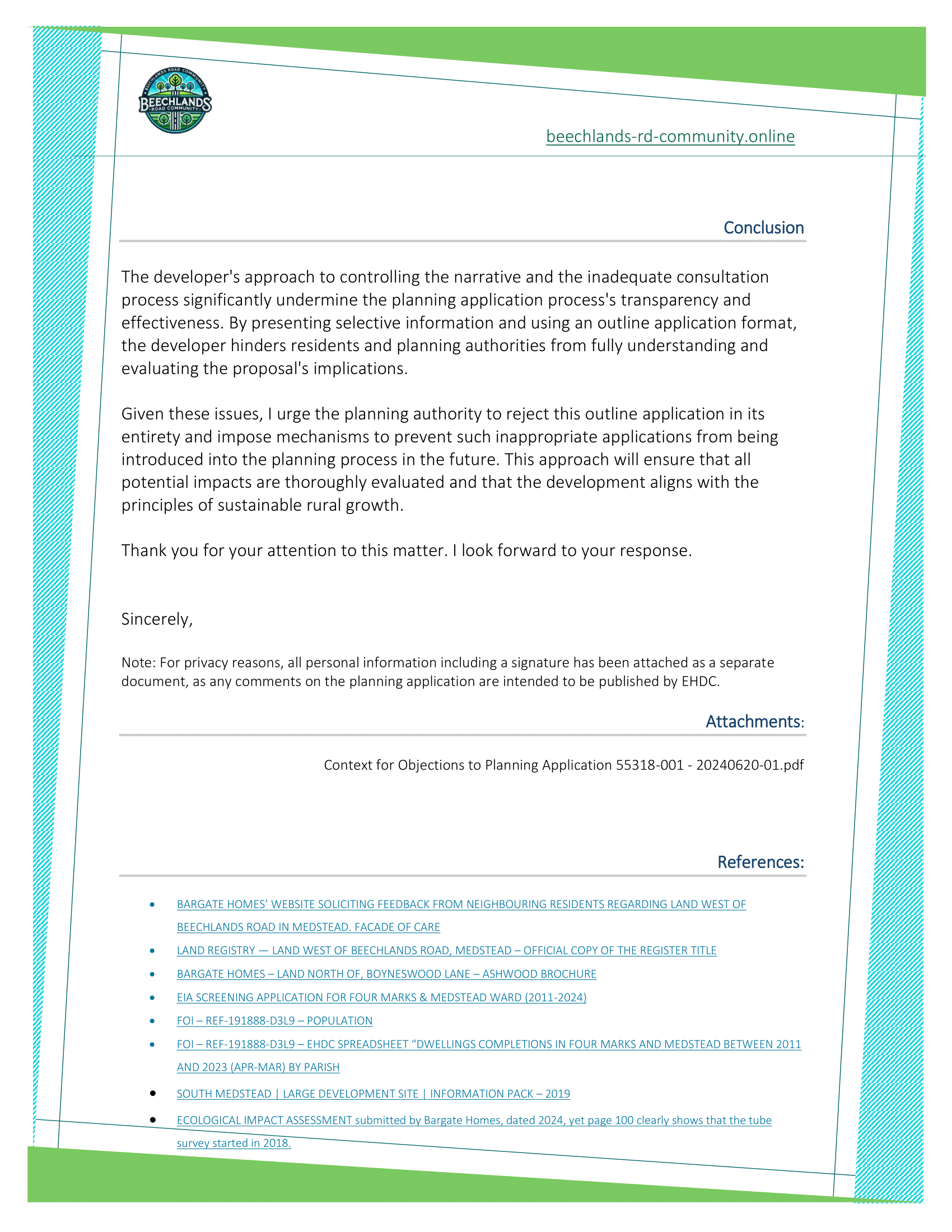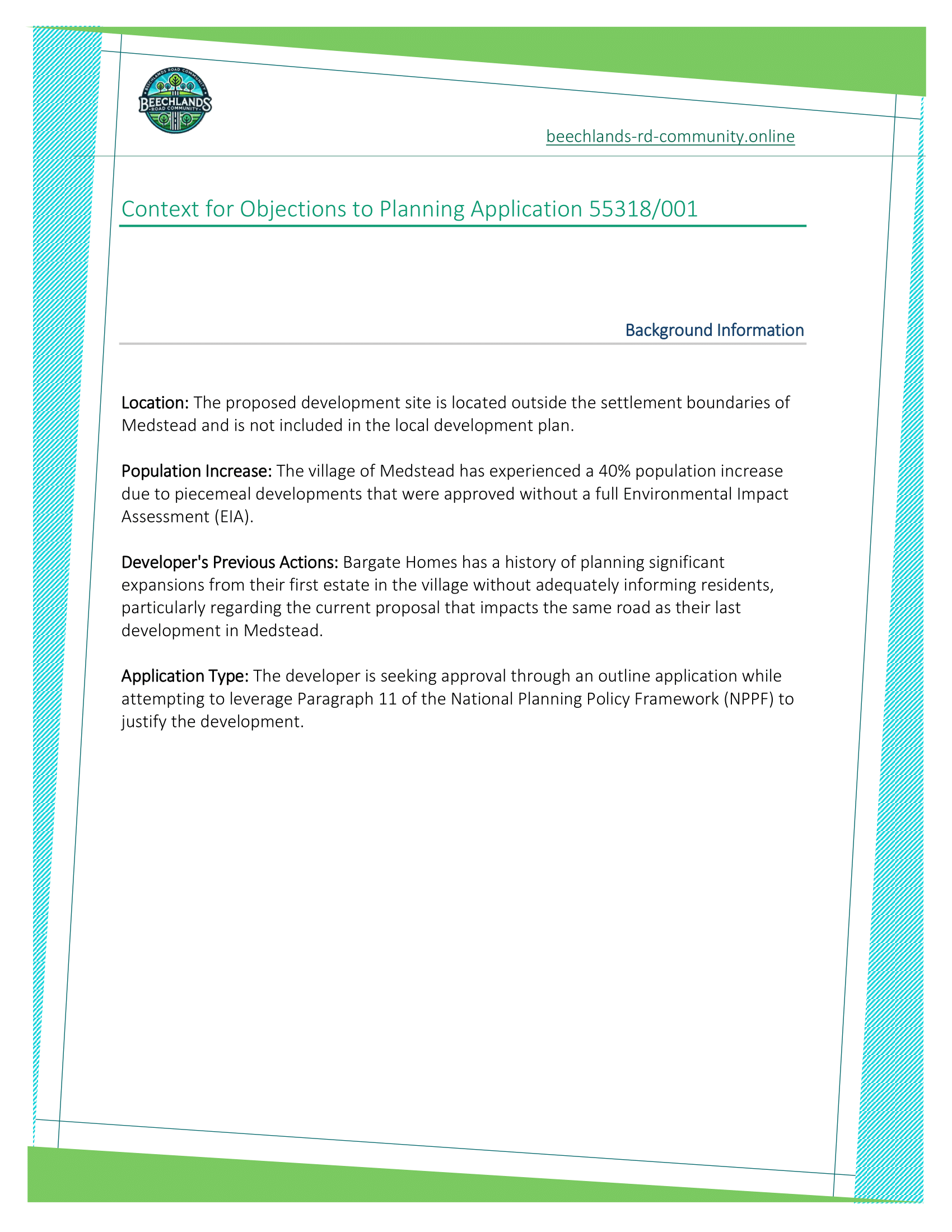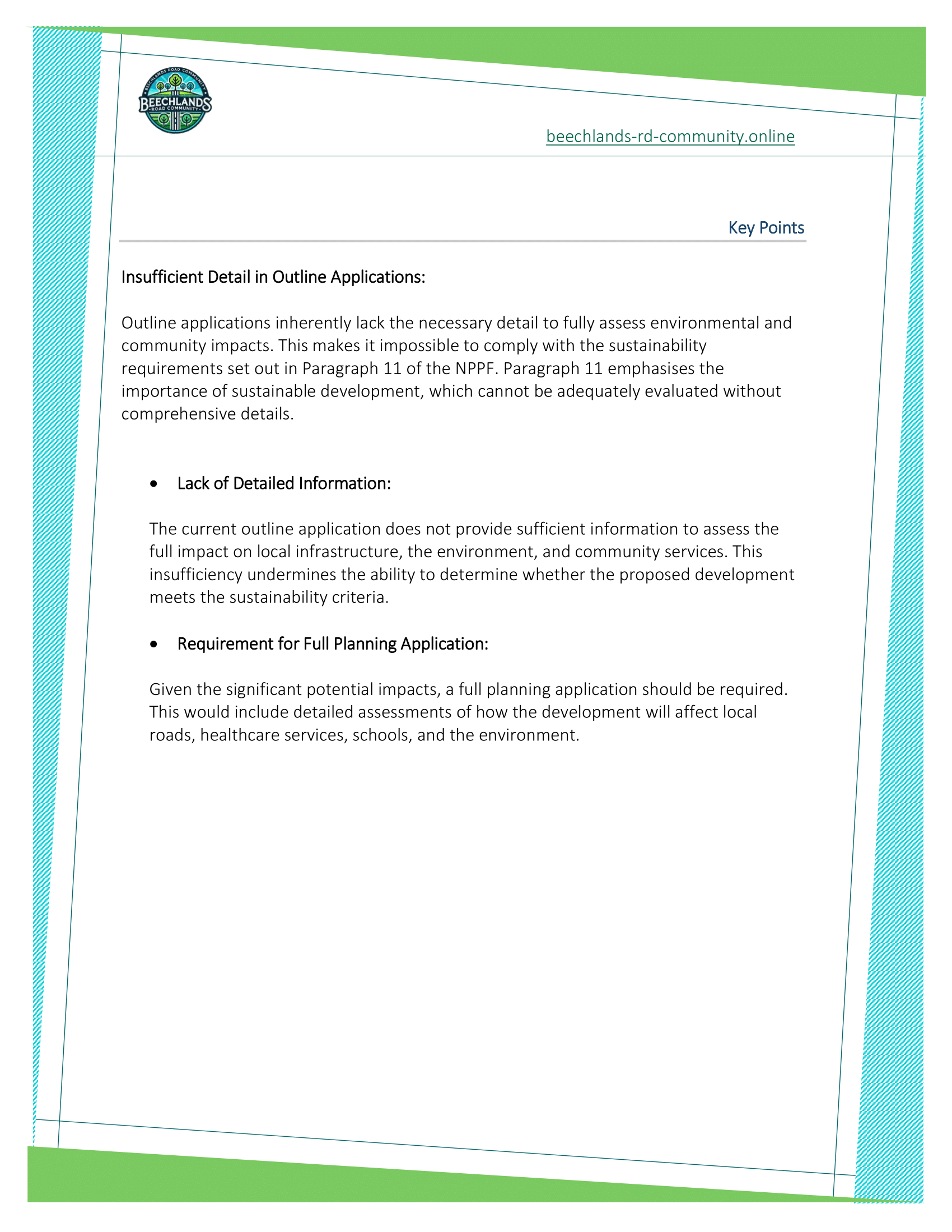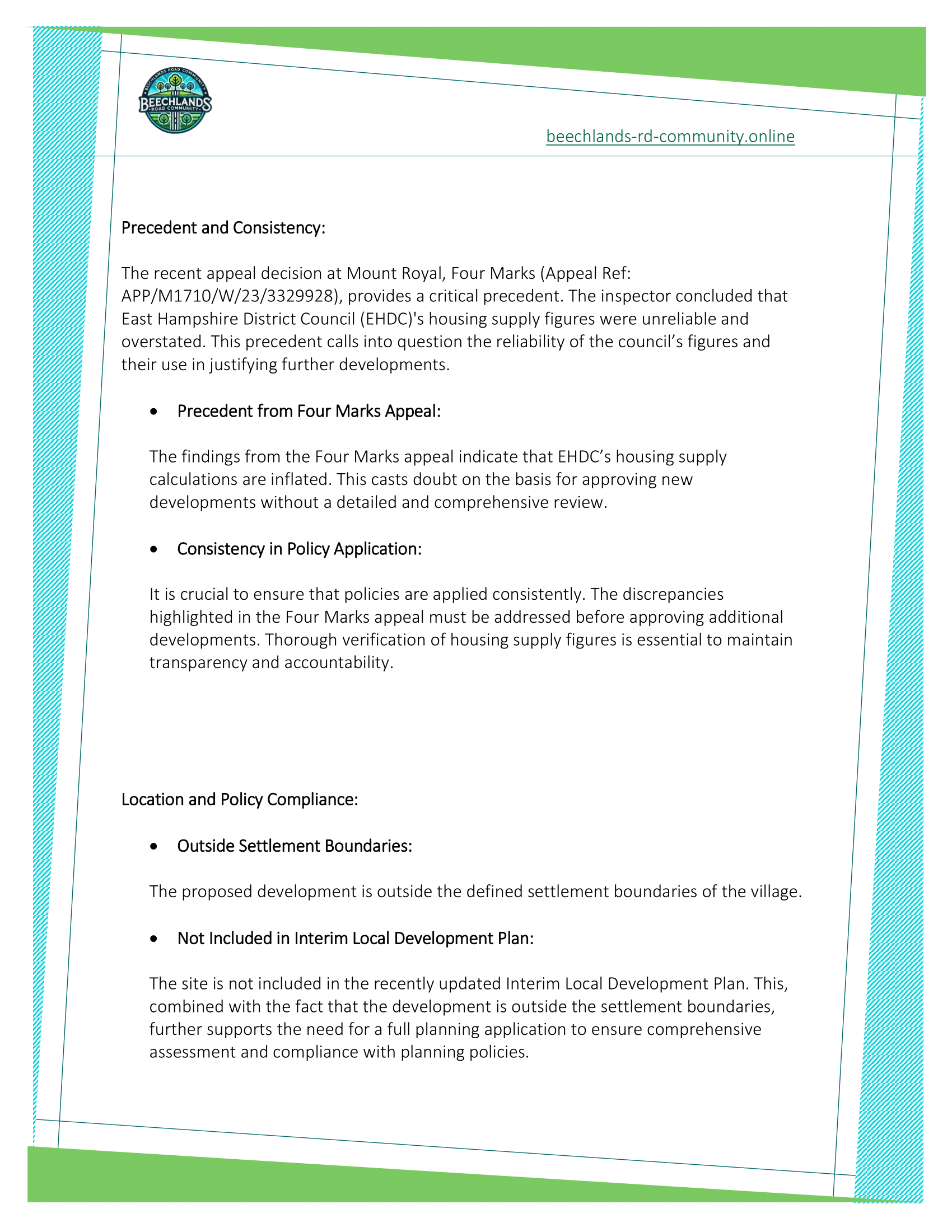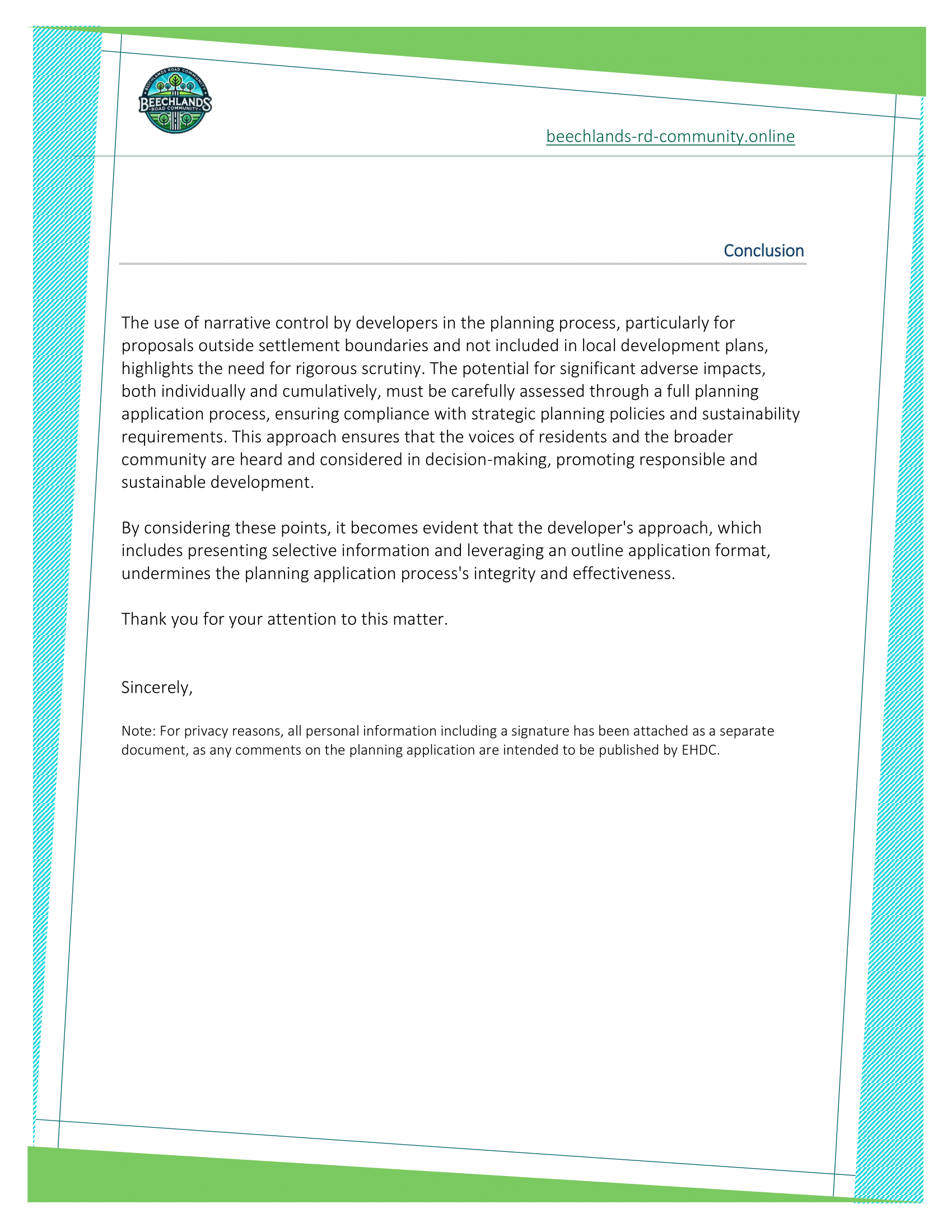Establishes:
Basic Application Information: Provides essential details about the application, including the site location, description of the proposed development (up to 70 dwellings with vehicular and pedestrian accesses, public open space, landscaping, and drainage), and the developer’s details.
Document References: Confirms the submission of various supporting documents, such as the Design and Access Statement, Services Plan, and Flood Risk Assessment.
Residential Units: Specifies the types and numbers of proposed residential units, including market and affordable housing.
Weak Points:
General Information: The application form itself does not provide detailed justifications or assessments but references other documents for comprehensive details.
Potential Gaps in Application Package: If referenced documents do not fully address key concerns, there may be gaps in the application package.
Lack of Immediate Detail: The form defers many specifics to the supporting documents, requiring thorough review of all referenced materials to get a complete understanding of the proposal (over 1k pages).
Material Consideration Explanation:
Local and National Planning Policies: The application form confirms compliance with planning policies, which is crucial for obtaining approval.
Infrastructure and Services: The details about vehicular and pedestrian accesses, public open space, and drainage impact local infrastructure and services, ensuring the development meets community needs.
Residential Amenity: Information about residential units impacts the assessment of the development’s fit within the community, considering factors like housing type, density, and mix.
